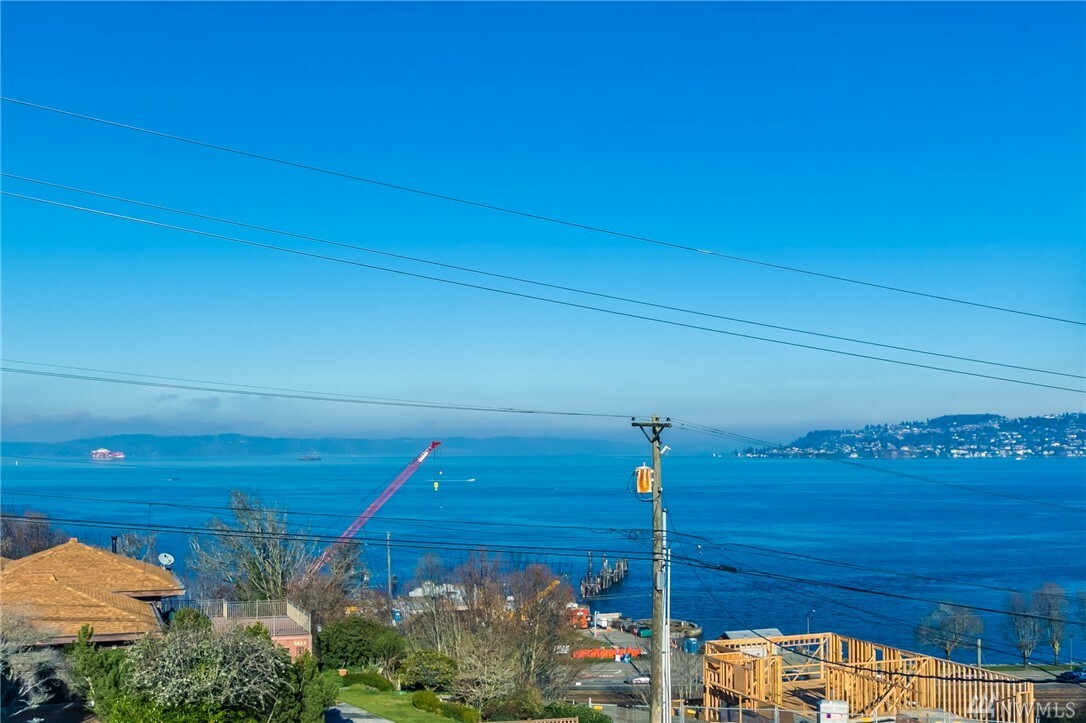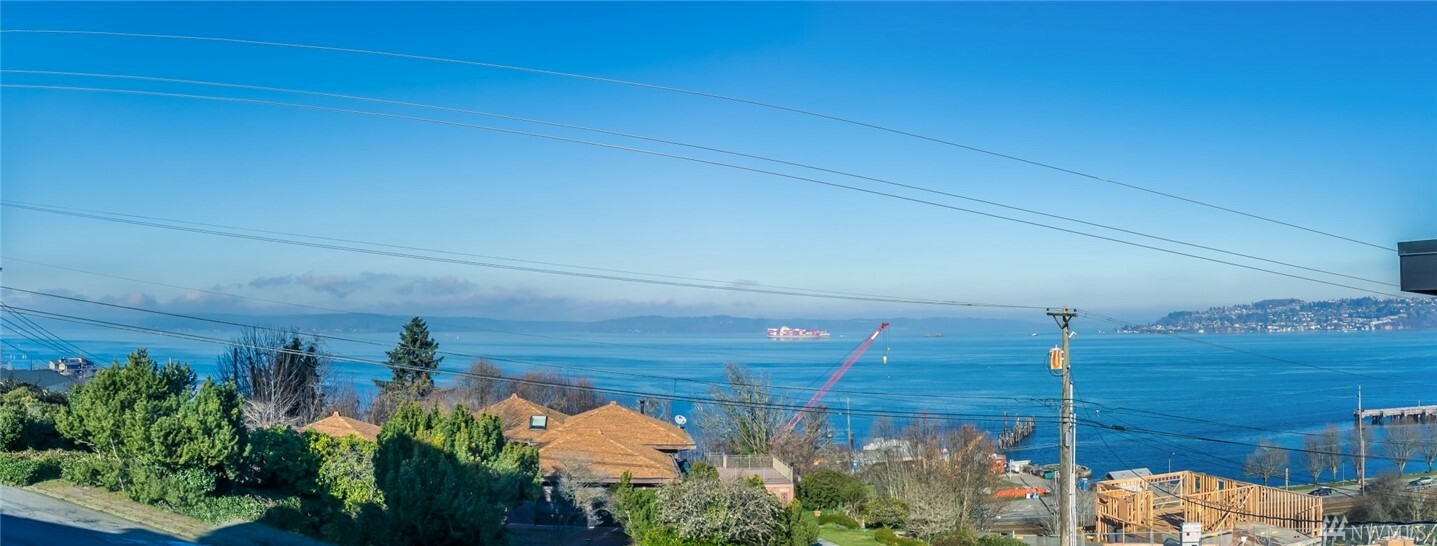


Sold
Listing Courtesy of:  Northwest MLS / Windermere Professional Partners / Lisa Carlson and Keller Williams Realty Ps / Michael McNiel
Northwest MLS / Windermere Professional Partners / Lisa Carlson and Keller Williams Realty Ps / Michael McNiel
 Northwest MLS / Windermere Professional Partners / Lisa Carlson and Keller Williams Realty Ps / Michael McNiel
Northwest MLS / Windermere Professional Partners / Lisa Carlson and Keller Williams Realty Ps / Michael McNiel 2620 N 31st St Tacoma, WA 98407
Sold on 03/30/2021
$1,115,000 (USD)
MLS #:
1669136
1669136
Taxes
$13,020(2020)
$13,020(2020)
Lot Size
5,996 SQFT
5,996 SQFT
Type
Single-Family Home
Single-Family Home
Year Built
2003
2003
Style
2 Stories W/Bsmnt
2 Stories W/Bsmnt
Views
Bay, City, Mountain, See Remarks, Sound, Territorial
Bay, City, Mountain, See Remarks, Sound, Territorial
School District
Tacoma
Tacoma
County
Pierce County
Pierce County
Community
Old Town
Old Town
Listed By
Lisa Carlson, Windermere Professional Partners
Michael McNiel, Windermere Professional Partners
Michael McNiel, Windermere Professional Partners
Bought with
Kristina Hilden, Keller Williams Realty Ps
Kristina Hilden, Keller Williams Realty Ps
Source
Northwest MLS as distributed by MLS Grid
Last checked Feb 6 2026 at 5:31 AM PST
Northwest MLS as distributed by MLS Grid
Last checked Feb 6 2026 at 5:31 AM PST
Bathroom Details
- Full Bathrooms: 2
- Half Bathrooms: 2
Interior Features
- Bath Off Master
- Dining Room
- Fireplace In Mstr Br
- High Tech Cabling
- Jetted Tub
- Skylights
- Vaulted Ceilings
- Walk-In Closet
- Dishwasher
- Garbage Disposal
- Microwave
- Range/Oven
- French Doors
- Walk In Pantry
- Dbl Pane/Storm Windw
- Refrigerator
- Dryer
- Washer
Kitchen
- Main
Lot Information
- Alley
- Curbs
- Paved Street
- Sidewalk
Property Features
- Cable Tv
- Deck
- Fenced-Fully
- Gas Available
- Patio
- Sprinkler System
- High Speed Internet
- Fireplace: 2
- Foundation: Poured Concrete
- Foundation: Slab
Heating and Cooling
- Forced Air
Basement Information
- Fully Finished
Flooring
- Ceramic Tile
- Hardwood
- See Remarks
- Wall to Wall Carpet
Exterior Features
- Cement Planked
- Roof: Composition
Utility Information
- Utilities: Public
- Sewer: Sewer Connected
- Energy: Natural Gas
School Information
- Elementary School: Lowell
- Middle School: Mason
- High School: Stadium
Garage
- Garage-Attached
Listing Price History
Date
Event
Price
% Change
$ (+/-)
Jan 24, 2021
Price Changed
$1,115,000
-2%
-$25,000
Nov 22, 2020
Price Changed
$1,140,000
-3%
-$35,000
Oct 15, 2020
Price Changed
$1,175,000
-2%
-$25,000
Oct 01, 2020
Listed
$1,200,000
-
-
Additional Listing Info
- Buyer Brokerage Compensation: 2.5
Buyer's Brokerage Compensation not binding unless confirmed by separate agreement among applicable parties.
Disclaimer: Based on information submitted to the MLS GRID as of 2/5/26 21:31. All data is obtained from various sources and may not have been verified by Windermere Real Estate Services Company, Inc. or MLS GRID. Supplied Open House Information is subject to change without notice. All information should be independently reviewed and verified for accuracy. Properties may or may not be listed by the office/agent presenting the information.




Description