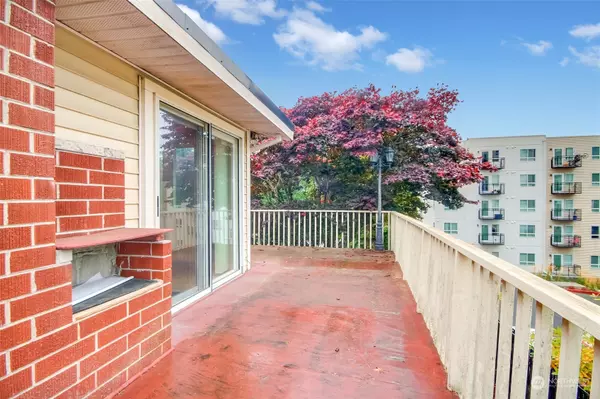Bought with Windermere RE Greenwood
$590,100
$585,000
0.9%For more information regarding the value of a property, please contact us for a free consultation.
21236 29th AVE S Seatac, WA 98198
3 Beds
2.25 Baths
1,850 SqFt
Key Details
Sold Price $590,100
Property Type Single Family Home
Sub Type Residential
Listing Status Sold
Purchase Type For Sale
Square Footage 1,850 sqft
Price per Sqft $318
Subdivision Highline
MLS Listing ID 2307093
Sold Date 12/02/24
Style 14 - Split Entry
Bedrooms 3
Full Baths 1
Half Baths 1
Year Built 1961
Annual Tax Amount $6,070
Lot Size 0.290 Acres
Property Description
You won't want to miss this charming 1,850 sq ft, 3-bedroom, 2.25-bathroom home sitting on a .22-acre corner lot in the Highline community. This fantastic property offers vaulted ceilings, wood detailing, formal dining room and two large living rooms with fireplaces. Retreat from the day to the large Primary bedroom with a private ensuite. Plus, you'll love the oversized 2-car garage, the spacious 340 sq ft deck off the dining room and a large, fenced yard that will make for effortless entertaining - all conveniently located near amenities, restaurants, parks, and freeways. Schedule your showing today!
Location
State WA
County King
Area 120 - Des Moines/Redondo
Rooms
Basement Daylight, Finished
Main Level Bedrooms 1
Interior
Interior Features Bath Off Primary, Ceramic Tile, Double Pane/Storm Window, Dining Room, Fireplace, Laminate Hardwood, Vaulted Ceiling(s), Walk-In Pantry, Wall to Wall Carpet
Flooring Ceramic Tile, Laminate, Vinyl, Carpet
Fireplaces Number 2
Fireplaces Type Wood Burning
Fireplace true
Appliance Dishwasher(s), Dryer(s), Disposal, Microwave(s), Refrigerator(s), Stove(s)/Range(s), Washer(s)
Exterior
Exterior Feature Metal/Vinyl, Wood Products
Garage Spaces 2.0
Amenities Available Cable TV, Deck, Fenced-Partially, Gas Available, Patio, RV Parking
View Y/N Yes
View Territorial
Roof Type Composition
Garage Yes
Building
Lot Description Corner Lot, Dead End Street, Paved
Story Multi/Split
Sewer Sewer Connected
Water Private
New Construction No
Schools
Elementary Schools Madrona Elem
Middle Schools Chinook Mid
High Schools Tyee High
School District Highline
Others
Senior Community No
Acceptable Financing Cash Out, Conventional, FHA, VA Loan
Listing Terms Cash Out, Conventional, FHA, VA Loan
Read Less
Want to know what your home might be worth? Contact us for a FREE valuation!

Our team is ready to help you sell your home for the highest possible price ASAP

"Three Trees" icon indicates a listing provided courtesy of NWMLS.
GET MORE INFORMATION





