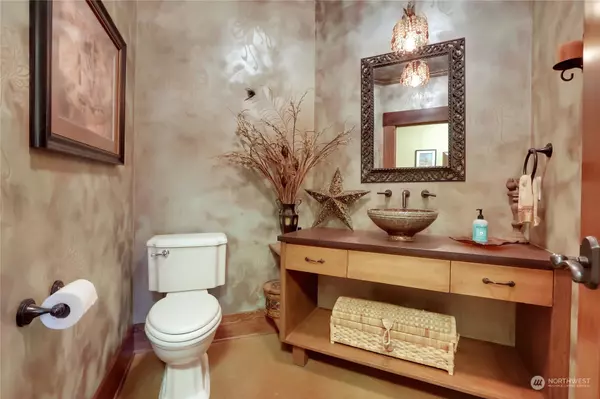Bought with Better Properties Real Estate
$1,559,025
$1,599,000
2.5%For more information regarding the value of a property, please contact us for a free consultation.
17809 119th Street Ct E Bonney Lake, WA 98391
4 Beds
4 Baths
4,550 SqFt
Key Details
Sold Price $1,559,025
Property Type Single Family Home
Sub Type Residential
Listing Status Sold
Purchase Type For Sale
Square Footage 4,550 sqft
Price per Sqft $342
Subdivision Bonney Lake
MLS Listing ID 2210423
Sold Date 11/18/24
Style 12 - 2 Story
Bedrooms 4
Full Baths 3
Half Baths 2
HOA Fees $50/ann
Year Built 2009
Annual Tax Amount $15,931
Lot Size 10.060 Acres
Lot Dimensions Irregular
Property Description
Nestled in a serene Cedar Forest overlooking Fennel Creek, this Victor Falls residence brags rugged luxury & modern conveniences. Gated community, this Craftsman-style home offers a grand 2-story entry, gourmet kitchen w/top-of-the-line appliances & an outdoor entertainment area with a stone fireplace, BBQ area. Patios, campsite & firepit nearby, sitting on 10+ wooded (2 tax parcels) acres, features trails, a HUGE garden area w/greenhouse. Geothermal Heat/AC, radiant floor heating & monitored fire/security systems inside. This haven includes an attached artist studio/office space, a detached 2-story garage/shop/possible ADU, covered parking for 8+ cars, a tractor barn, and a 22KW generator. Minutes from Bonney Lake & Lake Tapps recreation.
Location
State WA
County Pierce
Area 109 - Lake Tapps/Bonney Lake
Rooms
Basement None
Interior
Interior Features Bath Off Primary, Built-In Vacuum, Ceiling Fan(s), Concrete, Double Pane/Storm Window, Dining Room, Fireplace, French Doors, Security System, Sprinkler System, Vaulted Ceiling(s), Walk-In Closet(s), Walk-In Pantry, Wall to Wall Carpet, Water Heater, Wired for Generator
Flooring Concrete, Engineered Hardwood, Slate, Carpet
Fireplaces Number 2
Fireplaces Type See Remarks, Wood Burning
Fireplace true
Appliance Dishwasher(s), Dryer(s), Disposal, Microwave(s), Refrigerator(s), Stove(s)/Range(s), Washer(s)
Exterior
Exterior Feature Cement/Concrete, Stone, Wood Products
Garage Spaces 8.0
Community Features CCRs, Gated
Amenities Available Deck, Green House, Irrigation, Outbuildings, Patio, Propane, RV Parking, Shop, Sprinkler System
Waterfront Description Creek
View Y/N Yes
View Territorial
Roof Type Composition
Garage Yes
Building
Lot Description Dead End Street, Open Space, Paved, Secluded
Story Two
Builder Name High Spec Homes
Sewer Septic Tank
Water Individual Well
Architectural Style Northwest Contemporary
New Construction No
Schools
Elementary Schools Buyer To Verify
Middle Schools Buyer To Verify
High Schools Buyer To Verify
School District Sumner-Bonney Lake
Others
Senior Community No
Acceptable Financing Cash Out, Conventional
Listing Terms Cash Out, Conventional
Read Less
Want to know what your home might be worth? Contact us for a FREE valuation!

Our team is ready to help you sell your home for the highest possible price ASAP

"Three Trees" icon indicates a listing provided courtesy of NWMLS.

GET MORE INFORMATION





