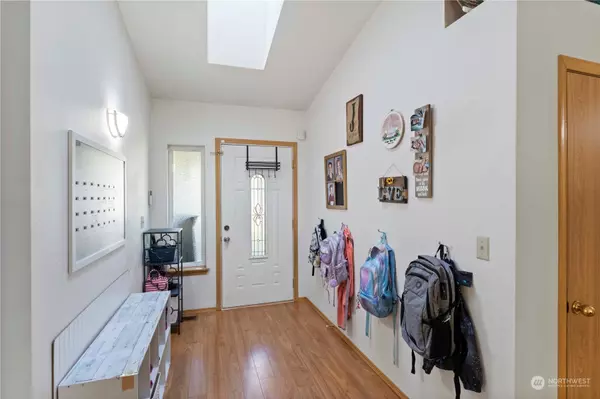Bought with Tribeca NW Real Estate
$452,000
$460,000
1.7%For more information regarding the value of a property, please contact us for a free consultation.
16110 21st AVE E Tacoma, WA 98445
3 Beds
2 Baths
1,382 SqFt
Key Details
Sold Price $452,000
Property Type Single Family Home
Sub Type Residential
Listing Status Sold
Purchase Type For Sale
Square Footage 1,382 sqft
Price per Sqft $327
Subdivision Brookdale
MLS Listing ID 2284718
Sold Date 10/15/24
Style 10 - 1 Story
Bedrooms 3
Full Baths 2
Year Built 1991
Annual Tax Amount $4,742
Lot Size 9,895 Sqft
Lot Dimensions 62' X 124' X 91' X 129'
Property Description
Discover this delightful rambler tucked away in a tranquil cul-de-sac, offering RV parking, air conditioning, and a newer roof! Step into a light-filled foyer with laminate floors & vaulted ceilings that create a sense of boundless space. The skylight sprinkles sunshine throughout the living area, while the cozy family room, complete with a crackling wood-burning fireplace, is perfect for cozy evenings. Retreat to the primary bedroom, where soundproofed walls ensure your peace and quiet. The fully fenced backyard is your private oasis, featuring garden beds, a handy shed & a covered patio—ideal for year-round entertaining & enjoyment. With thoughtful updates and a warm, inviting atmosphere, this home is ready to welcome you with open arms!
Location
State WA
County Pierce
Area 68 - Parkland
Rooms
Main Level Bedrooms 3
Interior
Interior Features Bath Off Primary, Double Pane/Storm Window, Dining Room, Fireplace, Laminate, Vaulted Ceiling(s), Walk-In Closet(s), Wall to Wall Carpet, Water Heater
Flooring Laminate, Vinyl, Carpet
Fireplaces Number 1
Fireplaces Type Wood Burning
Fireplace Yes
Appliance Dishwasher(s), Microwave(s), Refrigerator(s), Stove(s)/Range(s)
Exterior
Exterior Feature Brick, Metal/Vinyl
Garage Spaces 2.0
Amenities Available Cable TV, Fenced-Fully, Outbuildings, Patio, RV Parking
Waterfront No
View Y/N No
Roof Type Composition
Parking Type Attached Garage, RV Parking
Garage Yes
Building
Lot Description Cul-De-Sac, Curbs, Dead End Street, Paved
Story One
Sewer Sewer Connected
Water Public
Architectural Style Northwest Contemporary
New Construction No
Schools
Elementary Schools Naches Trail Elem
Middle Schools Spanaway Jnr High
High Schools Spanaway Lake High
School District Bethel
Others
Senior Community No
Acceptable Financing Cash Out, Conventional, FHA, VA Loan
Listing Terms Cash Out, Conventional, FHA, VA Loan
Read Less
Want to know what your home might be worth? Contact us for a FREE valuation!

Our team is ready to help you sell your home for the highest possible price ASAP

"Three Trees" icon indicates a listing provided courtesy of NWMLS.

GET MORE INFORMATION





