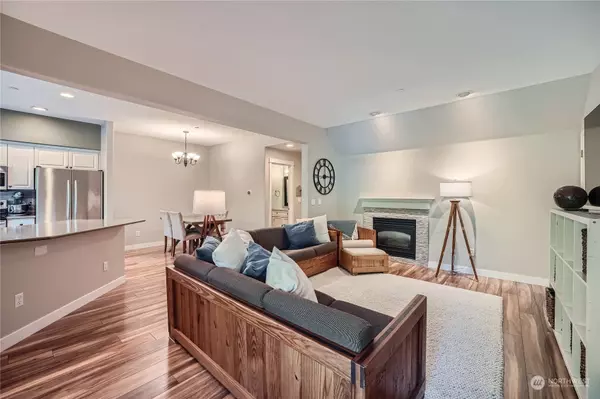Bought with Keller Williams South Sound
$417,500
$425,000
1.8%For more information regarding the value of a property, please contact us for a free consultation.
1456 Heath CT #12c Dupont, WA 98327
3 Beds
2.25 Baths
1,762 SqFt
Key Details
Sold Price $417,500
Property Type Condo
Sub Type Condominium
Listing Status Sold
Purchase Type For Sale
Square Footage 1,762 sqft
Price per Sqft $236
Subdivision Dupont
MLS Listing ID 2235625
Sold Date 10/04/24
Style 31 - Condo (2 Levels)
Bedrooms 3
Full Baths 1
Half Baths 1
HOA Fees $406/mo
Year Built 1996
Annual Tax Amount $3,183
Lot Size 4,920 Sqft
Property Description
Discover your dream home in the sought-after Bay Colony! This stunning 3-bedroom residence combines comfort and sophistication, featuring air conditioning, stylish laminate floors and open concept living. Bright, modern kitchen is equipped w/ stainless appliances, is perfect for everyday living & entertaining. Nestled on a peaceful street with an oversized two-car garage. Enjoy the convenience of an upstairs laundry room, making household chores a breeze. Its unbeatable location near JBLM & just steps from DuPont’s vibrant dining & business district offers the perfect blend of tranquility and modern living. 1-year home warranty is included, ensuring peace of mind. Don’t miss out on this exceptional opportunity—make it yours today
Location
State WA
County Pierce
Area 42 - Dupont
Interior
Interior Features Balcony/Deck/Patio, Bamboo/Cork, Ceramic Tile, Cooking-Electric, Dryer-Electric, Fireplace, Laminate, Wall to Wall Carpet, Washer, Water Heater
Flooring Bamboo/Cork, Ceramic Tile, Laminate, Carpet
Fireplaces Number 1
Fireplaces Type Gas
Fireplace Yes
Appliance Dishwasher(s), Dryer(s), Disposal, Microwave(s), Refrigerator(s), Stove(s)/Range(s), Washer(s)
Exterior
Exterior Feature Metal/Vinyl, Wood, Wood Products
Garage Spaces 2.0
Community Features Playground, Trail(s)
Waterfront No
View Y/N Yes
View Territorial
Roof Type Composition
Parking Type Individual Garage, Off Street, Uncovered
Garage Yes
Building
Lot Description Cul-De-Sac, Paved, Sidewalk
Story Two
New Construction No
Schools
Elementary Schools Buyer To Verify
Middle Schools Pioneer Mid
High Schools Steilacoom High
School District Steilacoom Historica
Others
HOA Fee Include Common Area Maintenance,Earthquake Insurance,Lawn Service
Senior Community No
Acceptable Financing Cash Out, Conventional, FHA, VA Loan
Listing Terms Cash Out, Conventional, FHA, VA Loan
Read Less
Want to know what your home might be worth? Contact us for a FREE valuation!

Our team is ready to help you sell your home for the highest possible price ASAP

"Three Trees" icon indicates a listing provided courtesy of NWMLS.

GET MORE INFORMATION





