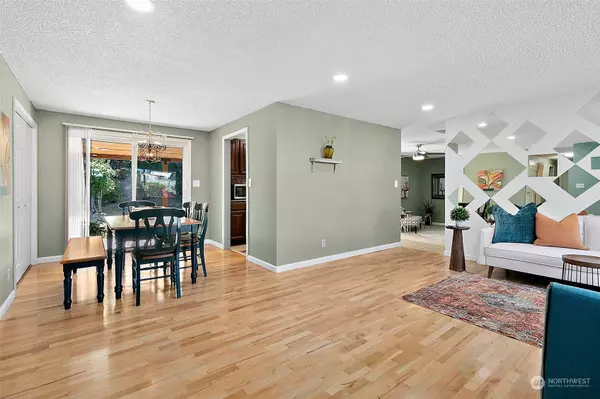Bought with Liberty Real Estate, LLC
$610,000
$620,000
1.6%For more information regarding the value of a property, please contact us for a free consultation.
25338 30th AVE S Kent, WA 98032
4 Beds
1.75 Baths
1,540 SqFt
Key Details
Sold Price $610,000
Property Type Single Family Home
Sub Type Residential
Listing Status Sold
Purchase Type For Sale
Square Footage 1,540 sqft
Price per Sqft $396
Subdivision Kent
MLS Listing ID 2264576
Sold Date 09/27/24
Style 10 - 1 Story
Bedrooms 4
Full Baths 1
Year Built 1967
Annual Tax Amount $4,985
Lot Size 8,820 Sqft
Property Description
Spectacular is the only way to describe this 4-bedroom 2 baths stunner of a home! This RAMBLER is absolutely pristine! AS you enter the home you will be greeted by gleaming hardwood floors. The kitchen is tastefully updated, and free of any wears and tears. The family room is spacious, and ready for all your movie nights. Three large bedrooms and a primary big enough far the largest of bedroom sets plus more! The covered back deck is the centerpiece of this showplace! Designed so that the outside can be truly enjoyed year-round. The outside is no part of the inside. All on one level! Beautiful, clean, and ready for you to love it as it has been loved. Close to bus line, shopping, and personal services.
Location
State WA
County King
Area 120 - Des Moines/Redondo
Rooms
Basement None
Main Level Bedrooms 4
Interior
Interior Features Double Pane/Storm Window, Dining Room, Hardwood, Wall to Wall Carpet, Water Heater
Flooring Hardwood, Carpet
Fireplace false
Appliance Dishwasher(s), Dryer(s), Disposal, Refrigerator(s), Washer(s)
Exterior
Exterior Feature Wood
Garage Spaces 2.0
Amenities Available Cable TV, Fenced-Partially, High Speed Internet, Outbuildings, Patio
View Y/N Yes
View Territorial
Roof Type Composition
Garage Yes
Building
Lot Description Cul-De-Sac, Dead End Street, Paved
Story One
Sewer Sewer Connected
Water Public
New Construction No
Schools
Elementary Schools Sunnycrest Elem
High Schools Thomas Jefferson Hig
School District Federal Way
Others
Senior Community No
Acceptable Financing Cash Out, Conventional, FHA, VA Loan
Listing Terms Cash Out, Conventional, FHA, VA Loan
Read Less
Want to know what your home might be worth? Contact us for a FREE valuation!

Our team is ready to help you sell your home for the highest possible price ASAP

"Three Trees" icon indicates a listing provided courtesy of NWMLS.
GET MORE INFORMATION





