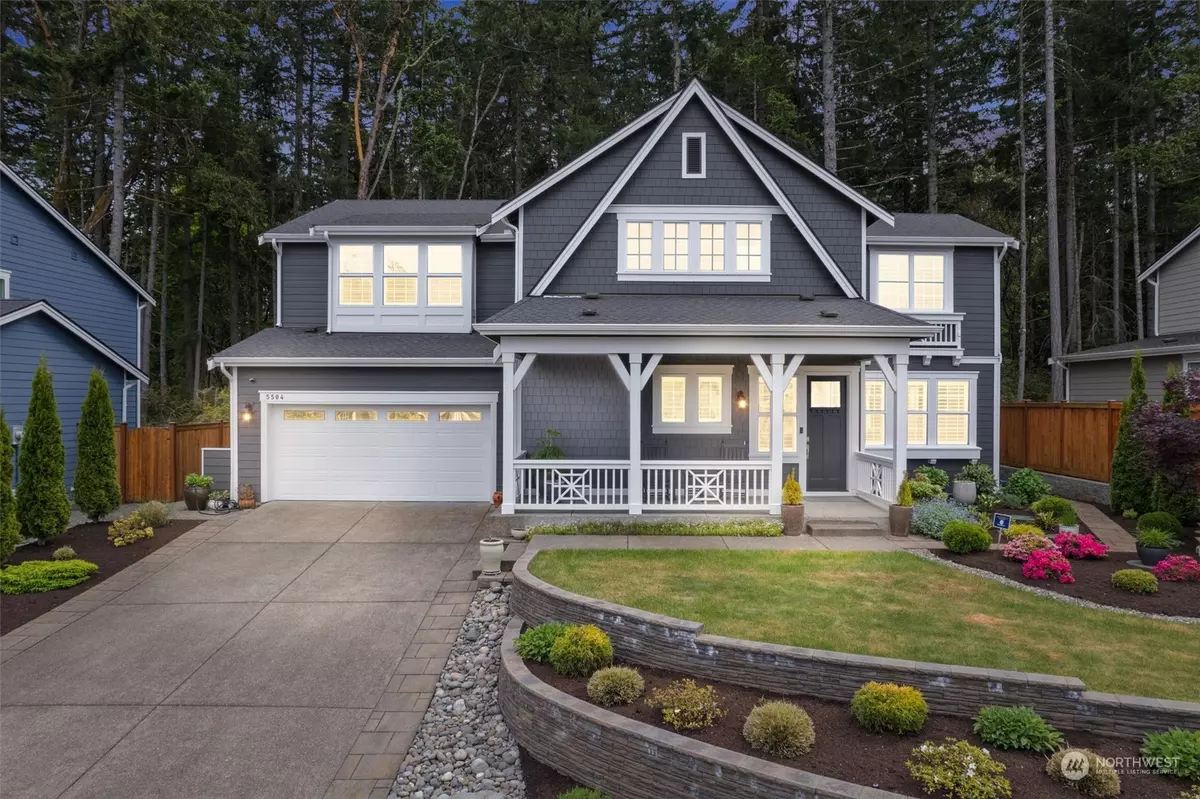Bought with ZNonMember-Office-MLS
$1,135,000
$1,250,000
9.2%For more information regarding the value of a property, please contact us for a free consultation.
5504 132nd Street Ct NW Gig Harbor, WA 98332
4 Beds
2.5 Baths
3,247 SqFt
Key Details
Sold Price $1,135,000
Property Type Single Family Home
Sub Type Residential
Listing Status Sold
Purchase Type For Sale
Square Footage 3,247 sqft
Price per Sqft $349
Subdivision Gig Harbor North
MLS Listing ID 2237042
Sold Date 09/06/24
Style 12 - 2 Story
Bedrooms 4
Full Baths 1
HOA Fees $229/mo
Year Built 2018
Annual Tax Amount $8,823
Lot Size 6,442 Sqft
Lot Dimensions 75x90x89x74
Property Description
Unique Cape Cod design by luxury builder Toll Brothers-Bayview at Gig Harbor. Upgrades incl crown moulding, engineered hardwoods on both floors, office w custom cabinetry & dual built-in desks, Hunter Douglas power blinds, huge wine fridge, whole house water filtration, EV 220 charging, ample storage in house & upper storage in garage. Gourmet kitchen w Wolf gas cooktop, two electric ovens, Sub Zero fridge, Quartz countertops & designer lighting. Open concept offers loads of light from huge bank of windows. French Door leads to your greenbelt & covered patio. Ceiling infrared heaters for year round enjoyment. Primary has dual closets, spacious ensuite bath. Upstairs mountain views. You'll feel the love poured into this one of a kind beauty!
Location
State WA
County Pierce
Area 8 - Gig Harbor North
Rooms
Basement None
Main Level Bedrooms 1
Interior
Interior Features Bath Off Primary, Ceiling Fan(s), Ceramic Tile, Double Pane/Storm Window, Dining Room, Fireplace, French Doors, High Tech Cabling, Security System, Skylight(s), Sprinkler System, Vaulted Ceiling(s), Walk-In Closet(s), Walk-In Pantry, Water Heater, Wine Cellar
Flooring Ceramic Tile, Engineered Hardwood
Fireplaces Number 1
Fireplaces Type Gas
Fireplace Yes
Appliance Dishwasher(s), Double Oven, Dryer(s), Disposal, Microwave(s), Refrigerator(s), Stove(s)/Range(s), Washer(s)
Exterior
Exterior Feature Cement Planked
Garage Spaces 2.0
Community Features CCRs, Gated, Trail(s)
Amenities Available Deck, Electric Car Charging, Gas Available, Gated Entry, High Speed Internet, Outbuildings, Patio, Sprinkler System
Waterfront No
View Y/N Yes
View Bay, Mountain(s), Partial
Roof Type Composition
Parking Type Attached Garage
Garage Yes
Building
Lot Description Cul-De-Sac, Paved, Sidewalk
Story Two
Builder Name Toll Brothers
Sewer Septic Tank, STEP Sewer
Water Public
Architectural Style Cape Cod
New Construction No
Schools
Elementary Schools Purdy Elem
Middle Schools Harbor Ridge Mid
High Schools Peninsula High
School District Peninsula
Others
Senior Community No
Acceptable Financing Cash Out, Conventional, FHA, VA Loan
Listing Terms Cash Out, Conventional, FHA, VA Loan
Read Less
Want to know what your home might be worth? Contact us for a FREE valuation!

Our team is ready to help you sell your home for the highest possible price ASAP

"Three Trees" icon indicates a listing provided courtesy of NWMLS.

GET MORE INFORMATION





