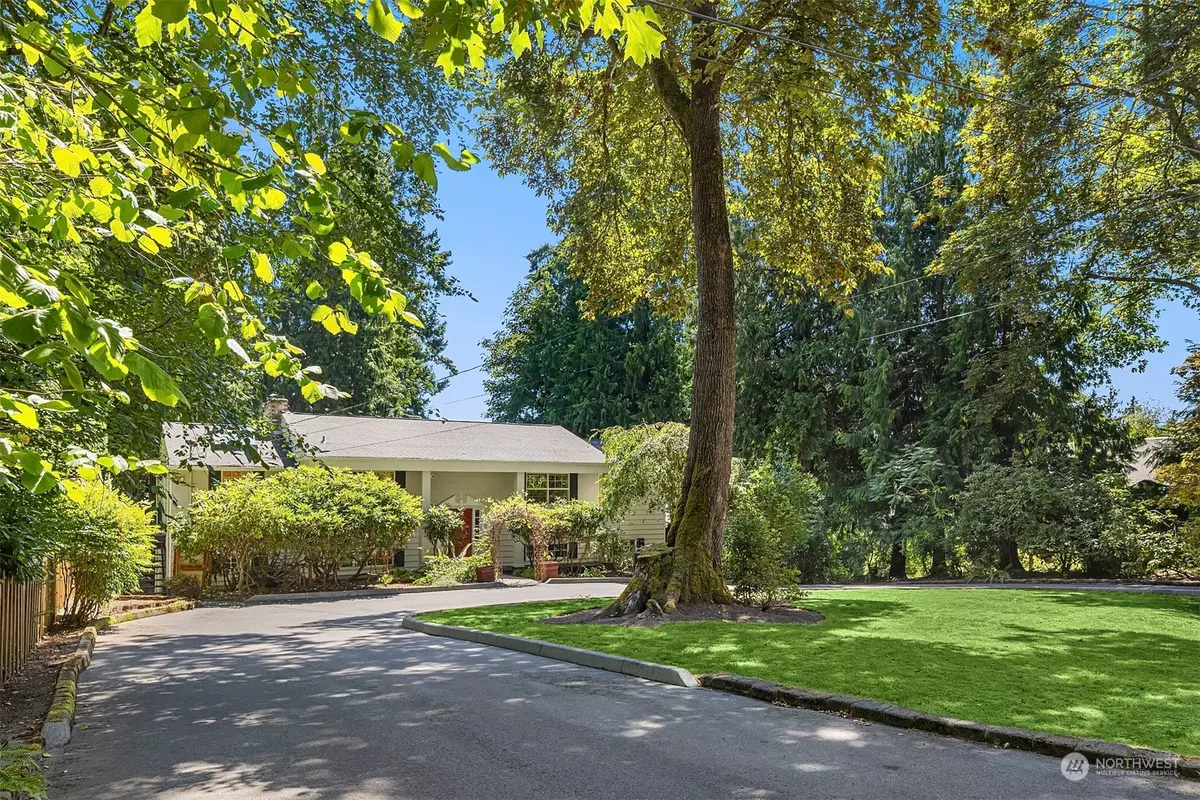Bought with Windermere Real Estate Co.
$1,115,000
$1,095,000
1.8%For more information regarding the value of a property, please contact us for a free consultation.
1135 SW 174th PL Normandy Park, WA 98166
4 Beds
2.5 Baths
3,020 SqFt
Key Details
Sold Price $1,115,000
Property Type Single Family Home
Sub Type Residential
Listing Status Sold
Purchase Type For Sale
Square Footage 3,020 sqft
Price per Sqft $369
Subdivision Normandy Park
MLS Listing ID 2274287
Sold Date 09/05/24
Style 14 - Split Entry
Bedrooms 4
Full Baths 1
Year Built 1962
Annual Tax Amount $11,821
Lot Size 1.080 Acres
Property Description
Welcome to this charming Colonial design in scenic Normandy Park w/coveted Lot A beach rights. The exterior showcases architectural symmetry & inviting facade from the street while blending functional & spacious interior rooms. Vaulted ceilings add to the flow of natural light from the walls of windows & slider to private deck. Easy main level living + lower level featuring a bonus room that could be finished to create MIL/ADU or office/gym space, endless potential. Set on just over an acre, enjoy your own nature retreat as an orchestra of bird songs greet you, or create a trail to Miller Creek for fun exploration. Exceptional location.
Location
State WA
County King
Area 130 - Burien/Normandy Park
Rooms
Basement Daylight, Finished
Interior
Interior Features Bath Off Primary, Ceiling Fan(s), Ceramic Tile, Double Pane/Storm Window, Dining Room, Fireplace, Hardwood, Skylight(s), Vaulted Ceiling(s), Wall to Wall Carpet, Water Heater
Flooring Ceramic Tile, Hardwood, Slate, Carpet
Fireplaces Number 2
Fireplaces Type Wood Burning
Fireplace true
Appliance Dishwasher(s), Dryer(s), Disposal, Microwave(s), Refrigerator(s), Stove(s)/Range(s), Washer(s)
Exterior
Exterior Feature Wood
Community Features Athletic Court, Boat Launch, Club House, Park, Playground, Trail(s)
Amenities Available Cable TV, Deck, Fenced-Partially, High Speed Internet, Patio, Shop
View Y/N Yes
View Territorial
Roof Type Composition
Building
Lot Description Paved
Story Multi/Split
Sewer Available, Septic Tank
Water Public
Architectural Style Colonial
New Construction No
Schools
Elementary Schools Marvista Elem
School District Highline
Others
Senior Community No
Acceptable Financing Cash Out, Conventional
Listing Terms Cash Out, Conventional
Read Less
Want to know what your home might be worth? Contact us for a FREE valuation!

Our team is ready to help you sell your home for the highest possible price ASAP

"Three Trees" icon indicates a listing provided courtesy of NWMLS.

GET MORE INFORMATION





