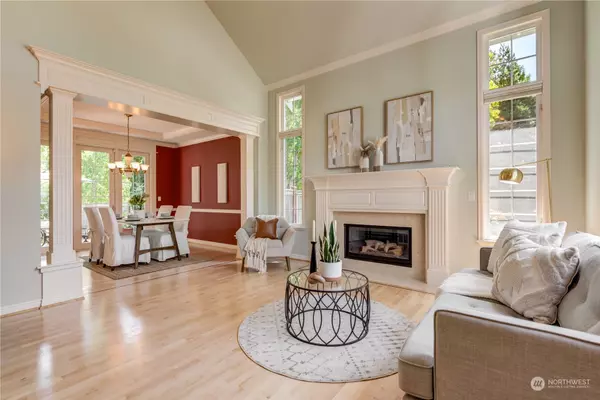Bought with Skyline Properties, Inc.
$1,550,000
$1,550,000
For more information regarding the value of a property, please contact us for a free consultation.
15303 3rd DR SE Mill Creek, WA 98012
3 Beds
3.25 Baths
3,082 SqFt
Key Details
Sold Price $1,550,000
Property Type Single Family Home
Sub Type Residential
Listing Status Sold
Purchase Type For Sale
Square Footage 3,082 sqft
Price per Sqft $502
Subdivision Mill Creek
MLS Listing ID 2262363
Sold Date 09/04/24
Style 12 - 2 Story
Bedrooms 3
Full Baths 2
Half Baths 1
HOA Fees $52/ann
Year Built 2001
Annual Tax Amount $10,435
Lot Size 10,019 Sqft
Property Description
Stellar Community of River Crossing & Exceptional Construction by Buchan Homes. Just a walk away from Mill Creek Town Center w/all its amenities & corner greenbelt lot. Highlights include all solid surface flooring throughout– including refinished hrdwds. Gorgeous updated kitchen w/custom cabinets w/pull outs, new double ovens, quartz counters, center island, wine fridge, ss appl, breakfast nook. Vaulted ceiling & crown molding in beautiful liv rm w/gas frplc. Coffered ceiling in din rm French door to patio. River rock frplc & built-in cabinets in large fam rm. Primary suite w/elegant 5-piece bth & walk-in closet. 1 guest bdrm w/en-suite full bath. Tranquil backyard fully fenced w/patio. AC/heat pump & 50 yr roof. Great Mill Creek Schools!
Location
State WA
County Snohomish
Area 740 - Everett/Mukilteo
Rooms
Basement None
Interior
Interior Features Bath Off Primary, Ceramic Tile, Double Pane/Storm Window, Dining Room, Fireplace, French Doors, Hardwood, High Tech Cabling, Security System, Skylight(s), Sprinkler System, Vaulted Ceiling(s), Walk-In Closet(s), Walk-In Pantry, Water Heater
Flooring Ceramic Tile, Hardwood
Fireplaces Number 2
Fireplaces Type Gas
Fireplace Yes
Appliance Dishwasher(s), Double Oven, Dryer(s), Disposal, Microwave(s), Refrigerator(s), Stove(s)/Range(s), Washer(s)
Exterior
Exterior Feature Stone, Wood
Garage Spaces 3.0
Community Features CCRs, Park
Amenities Available Cable TV, Fenced-Fully, High Speed Internet, Patio, Sprinkler System
Waterfront No
View Y/N Yes
View See Remarks
Roof Type Composition
Parking Type Driveway, Attached Garage
Garage Yes
Building
Lot Description Curbs, Dead End Street, Open Space, Paved, Sidewalk
Story Two
Builder Name Buchan Homes
Sewer Sewer Connected
Water Public
New Construction No
Schools
Elementary Schools Woodside Elem
Middle Schools Heatherwood Mid
High Schools Henry M. Jackson Hig
School District Everett
Others
Senior Community No
Acceptable Financing Cash Out, Conventional
Listing Terms Cash Out, Conventional
Read Less
Want to know what your home might be worth? Contact us for a FREE valuation!

Our team is ready to help you sell your home for the highest possible price ASAP

"Three Trees" icon indicates a listing provided courtesy of NWMLS.

GET MORE INFORMATION





