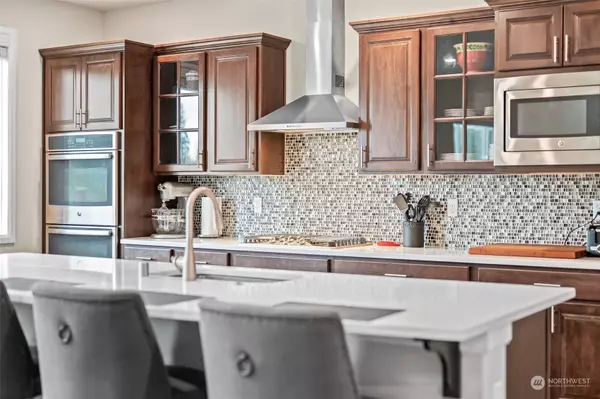Bought with Sievers Real Estate
$869,000
$869,000
For more information regarding the value of a property, please contact us for a free consultation.
5026 Blue Pebble CT Gig Harbor, WA 98332
4 Beds
3 Baths
3,004 SqFt
Key Details
Sold Price $869,000
Property Type Single Family Home
Sub Type Residential
Listing Status Sold
Purchase Type For Sale
Square Footage 3,004 sqft
Price per Sqft $289
Subdivision Gig Harbor
MLS Listing ID 2217177
Sold Date 08/30/24
Style 12 - 2 Story
Bedrooms 4
Full Baths 3
HOA Fees $45/ann
Year Built 2016
Annual Tax Amount $6,212
Lot Size 6,585 Sqft
Property Description
Beautiful two-story, 4 bedroom, 3 bath home with great room featuring two-story ceiling & gas fireplace. Main floor also includes dining room, butler's pantry, kitchen w/stainless & quartz island, walk-in pantry, bedroom & full bath - all with 9' ceilings. The open stairway leads to the upper loft, gorgeous master w/double vanity, cozy bathtub, walk-in shower & closet, 2 more bedrooms & full bath. Fresh interior paint and new carpet throughout. Finished garage w/epoxy floor. Step outside to a fully fenced backyard w/patio. Ideally situated near parks, Cushman Trail, fishing pond, downtown Gig Harbor, shopping, YMCA & Hwy 16. VA Assumable loan option
Location
State WA
County Pierce
Area 1 - Gig Harbor
Rooms
Basement None
Main Level Bedrooms 1
Interior
Interior Features Bath Off Primary, Concrete, Double Pane/Storm Window, Dining Room, Fireplace, High Tech Cabling, Laminate, Walk-In Closet(s), Walk-In Pantry, Wall to Wall Carpet, Water Heater
Flooring Concrete, Laminate, Carpet
Fireplaces Number 1
Fireplaces Type Gas
Fireplace Yes
Appliance Dishwasher(s), Double Oven, Dryer(s), Disposal, Microwave(s), Refrigerator(s), See Remarks, Stove(s)/Range(s), Washer(s)
Exterior
Exterior Feature Cement Planked
Garage Spaces 2.0
Community Features CCRs
Amenities Available Cable TV, Deck, Fenced-Fully, High Speed Internet, Patio
Waterfront No
View Y/N Yes
View Territorial
Roof Type Composition
Parking Type Attached Garage
Garage Yes
Building
Lot Description Cul-De-Sac, Curbs, Paved, Sidewalk
Story Two
Builder Name Lennar NW, Inc
Sewer Sewer Connected
Water Public
Architectural Style Northwest Contemporary
New Construction No
Schools
Elementary Schools Buyer To Verify
Middle Schools Harbor Ridge Mid
High Schools Peninsula High
School District Peninsula
Others
Senior Community No
Acceptable Financing Assumable, Cash Out, Conventional, FHA, VA Loan
Listing Terms Assumable, Cash Out, Conventional, FHA, VA Loan
Read Less
Want to know what your home might be worth? Contact us for a FREE valuation!

Our team is ready to help you sell your home for the highest possible price ASAP

"Three Trees" icon indicates a listing provided courtesy of NWMLS.

GET MORE INFORMATION





