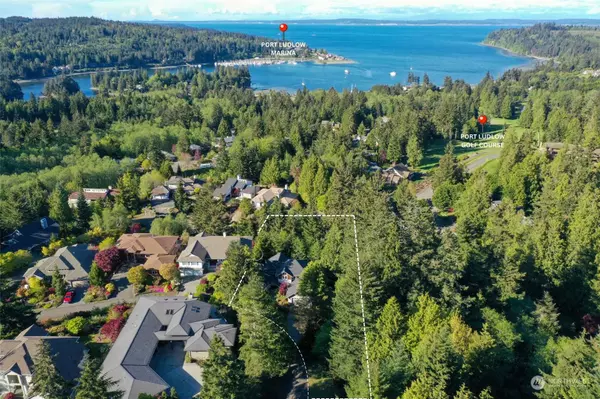Bought with Port Ludlow Brokers LLC
$730,000
$765,000
4.6%For more information regarding the value of a property, please contact us for a free consultation.
168 Deer Hollow CIR Port Ludlow, WA 98365
2 Beds
3.25 Baths
3,285 SqFt
Key Details
Sold Price $730,000
Property Type Single Family Home
Sub Type Residential
Listing Status Sold
Purchase Type For Sale
Square Footage 3,285 sqft
Price per Sqft $222
Subdivision Edgewood
MLS Listing ID 2230270
Sold Date 08/26/24
Style 17 - 1 1/2 Stry w/Bsmt
Bedrooms 2
Full Baths 2
Half Baths 1
HOA Fees $86/qua
Year Built 1997
Annual Tax Amount $4,846
Lot Size 0.700 Acres
Property Description
Exquisite entertainers custom built home perfectly placed in upscale neighborhood on oversized lot. Cathedral ceilings & walls of windows flood natural light into this home offering an inviting atmosphere w/spacious living for all! Main level primary bdrm has its own deck,5 piece on suite & walk in closet. Generous kitchen is open to family room, butlers pantry & pantry- access to oversized deck to enjoy outdoor living. Upper level has 2nd bdrm 3/4 bath & huge bonus rm. Lower level offers grand flex area-adapt to your lifestyle needs-entertainment space-work form home-or easily finish the oversized rm into a 3rd bedroom to create a haven for multigenerational living. New 40 yr roof, new skylights. Nearby walking trails, golf course, marina.
Location
State WA
County Jefferson
Area 489 - Port Ludlow
Rooms
Basement Partially Finished
Main Level Bedrooms 1
Interior
Interior Features Bath Off Primary, Ceramic Tile, Double Pane/Storm Window, Dining Room, Fireplace, Skylight(s), Vaulted Ceiling(s), Walk-In Closet(s), Walk-In Pantry, Wall to Wall Carpet, Water Heater
Flooring Ceramic Tile, Vinyl, Carpet
Fireplaces Number 1
Fireplaces Type See Remarks
Fireplace Yes
Appliance Dishwasher(s), Dryer(s), Disposal, Microwave(s), Refrigerator(s), Stove(s)/Range(s), Washer(s)
Exterior
Exterior Feature Wood
Garage Spaces 2.0
Pool Community
Community Features Athletic Court, CCRs, Club House, Golf, Park, Playground, Trail(s)
Amenities Available High Speed Internet
Waterfront No
View Y/N Yes
View See Remarks, Territorial
Roof Type Composition
Parking Type Driveway, Attached Garage, Off Street
Garage Yes
Building
Lot Description Corner Lot, Paved, Secluded
Story OneAndOneHalf
Sewer Sewer Connected
Water Community, Private
New Construction No
Schools
Elementary Schools Buyer To Verify
Middle Schools Buyer To Verify
High Schools Buyer To Verify
School District Chimacum #49
Others
Senior Community No
Acceptable Financing Cash Out, Conventional, FHA, VA Loan
Listing Terms Cash Out, Conventional, FHA, VA Loan
Read Less
Want to know what your home might be worth? Contact us for a FREE valuation!

Our team is ready to help you sell your home for the highest possible price ASAP

"Three Trees" icon indicates a listing provided courtesy of NWMLS.

GET MORE INFORMATION





