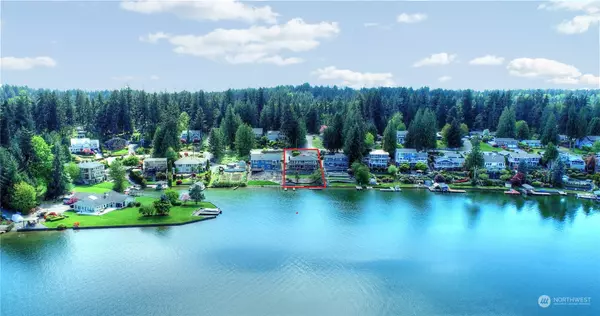Bought with eXp Realty
$1,375,000
$1,399,950
1.8%For more information regarding the value of a property, please contact us for a free consultation.
4701 Lakeridge DR E Lake Tapps, WA 98391
3 Beds
2.5 Baths
3,000 SqFt
Key Details
Sold Price $1,375,000
Property Type Single Family Home
Sub Type Residential
Listing Status Sold
Purchase Type For Sale
Square Footage 3,000 sqft
Price per Sqft $458
Subdivision Lakeridge
MLS Listing ID 2233737
Sold Date 08/15/24
Style 16 - 1 Story w/Bsmnt.
Bedrooms 3
Full Baths 1
HOA Fees $35/mo
Year Built 1969
Annual Tax Amount $11,980
Lot Size 0.306 Acres
Property Description
Experience serene waterfront living with this stunning 3,000 sq. ft. daylight basement rambler on Lake Tapps. Boasting 70 feet of pristine frontage with oversized docks & patio at the waters edge. This home features three spacious bedrooms & 3 baths, designed for comfort & elegance. The daylight basement offers a versatile rec room & a cozy media room, perfect for entertainment & relaxation. An oversized kitchen with state-of-the-art appliances opens to a breathtaking living area, where panoramic views create a tranquil backdrop. Conveniently located, this property provides easy access to freeways & top-rated schools, making it an ideal haven for both convenience & luxury. Enjoy the ultimate lakeside lifestyle in this exquisite home!
Location
State WA
County Pierce
Area 109 - Lake Tapps/Bonney Lake
Rooms
Basement Daylight, Finished
Main Level Bedrooms 3
Interior
Interior Features Ceramic Tile, Laminate Hardwood, Wall to Wall Carpet, Dining Room, Fireplace
Flooring Ceramic Tile, Laminate, Vinyl, Carpet
Fireplaces Number 2
Fireplaces Type Gas
Fireplace Yes
Appliance Dishwasher(s), Disposal, Microwave(s), Refrigerator(s), Stove(s)/Range(s)
Exterior
Exterior Feature Wood
Garage Spaces 2.0
Community Features Athletic Court, Boat Launch, Park, Playground
Amenities Available Cable TV, Deck, Dock, Fenced-Partially, Gas Available, Gated Entry, High Speed Internet, Patio
Waterfront Yes
Waterfront Description Bank-Medium,Lake
View Y/N Yes
View Lake, Territorial
Roof Type Composition
Parking Type Detached Garage
Garage Yes
Building
Lot Description Paved
Story One
Sewer Septic Tank
Water Public
New Construction No
Schools
Elementary Schools Crestwood Elem
Middle Schools Lakeridge Middle
High Schools Sumner Snr High
School District Sumner-Bonney Lake
Others
Senior Community No
Acceptable Financing Cash Out, Conventional, VA Loan
Listing Terms Cash Out, Conventional, VA Loan
Read Less
Want to know what your home might be worth? Contact us for a FREE valuation!

Our team is ready to help you sell your home for the highest possible price ASAP

"Three Trees" icon indicates a listing provided courtesy of NWMLS.

GET MORE INFORMATION





