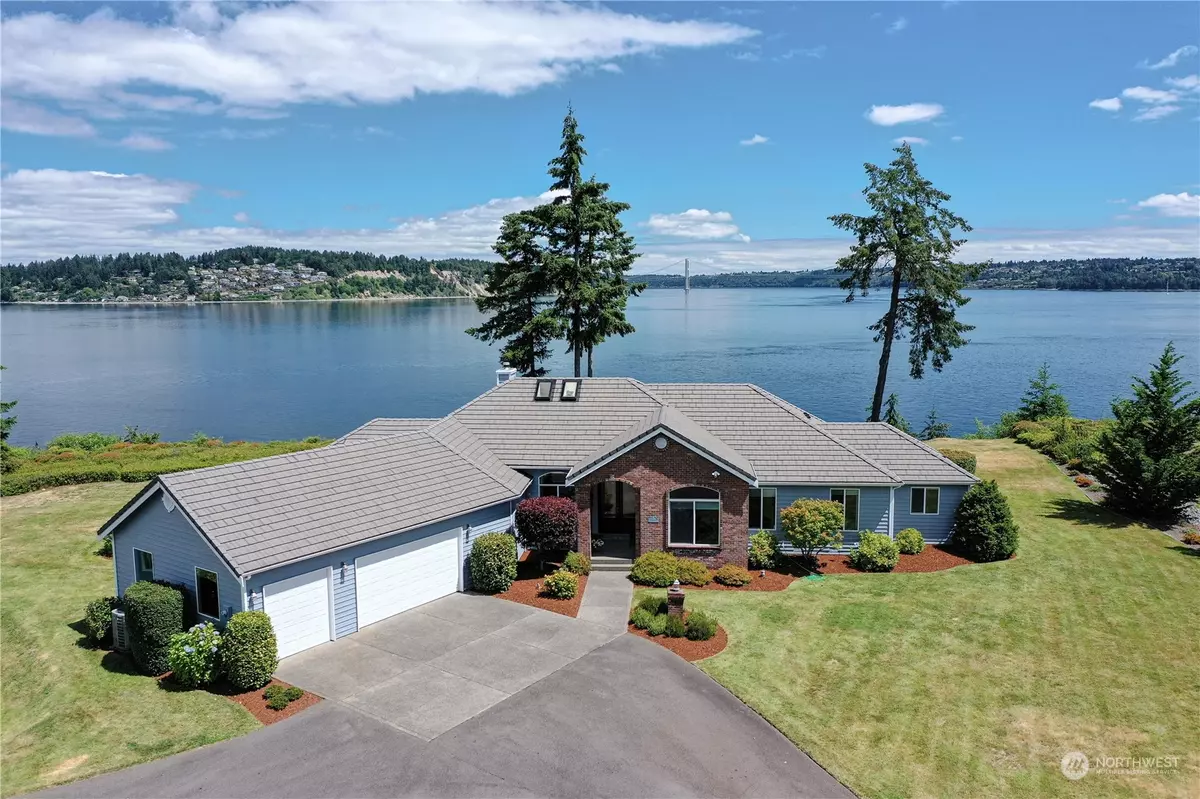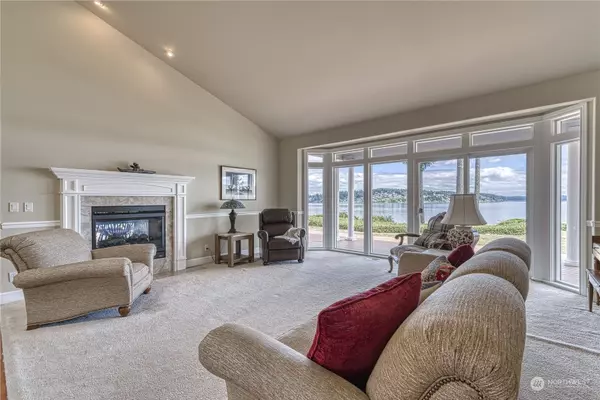Bought with eXp Realty
$1,899,900
$1,899,900
For more information regarding the value of a property, please contact us for a free consultation.
1165 14th AVE Fox Island, WA 98333
3 Beds
2.5 Baths
3,072 SqFt
Key Details
Sold Price $1,899,900
Property Type Single Family Home
Sub Type Residential
Listing Status Sold
Purchase Type For Sale
Square Footage 3,072 sqft
Price per Sqft $618
Subdivision Fox Island
MLS Listing ID 2255982
Sold Date 08/05/24
Style 10 - 1 Story
Bedrooms 3
Full Baths 2
Half Baths 1
Year Built 2007
Annual Tax Amount $19,833
Lot Size 7.420 Acres
Property Description
Welcome to your forever waterfront dream home. Breathtaking views in nearly every room of Olympic Mts, Puget Sound, and the Narrows Bridges. Mt Rainier can be viewed from the yard. Luxury finishes throughout this one-level, nearly 3100 square foot, 3 bed, 2.5 bath home, with office and bonus room, include cherry and marble floors. Enjoy your private stairs to access 235 +/- feet water frontage . Relax under the large outdoor covered deck with built-in heaters in any weather while the hot tub with water views is waiting for you. Beyond the large 3-car attached garage, an additional detached 2-car garage is perfect for boat storage. With over 7+ acres of peace and privacy, this rare opportunity for the ultimate lifestyle awaits.
Location
State WA
County Pierce
Area 5 - Fox Island
Rooms
Basement None
Main Level Bedrooms 3
Interior
Interior Features Ceramic Tile, Hardwood, Wall to Wall Carpet, Bath Off Primary, Built-In Vacuum, Double Pane/Storm Window, Dining Room, Hot Tub/Spa, Fireplace
Flooring Ceramic Tile, Hardwood, Carpet
Fireplaces Number 1
Fireplaces Type Gas
Fireplace true
Appliance Dishwasher(s), Double Oven, Dryer(s), Disposal, Microwave(s), Refrigerator(s), Stove(s)/Range(s), Washer(s)
Exterior
Exterior Feature Brick, Wood
Garage Spaces 5.0
Amenities Available Cable TV, Deck, High Speed Internet, Hot Tub/Spa, RV Parking
Waterfront Description Bank-High,Bank-Medium,Bay/Harbor,Saltwater,Sound
View Y/N Yes
View Bay, Mountain(s), Sound
Roof Type Tile
Garage Yes
Building
Lot Description Secluded
Story One
Sewer Septic Tank
Water Public
New Construction No
Schools
Elementary Schools Voyager Elem
Middle Schools Kopachuck Mid
High Schools Gig Harbor High
School District Peninsula
Others
Senior Community No
Acceptable Financing Cash Out, Conventional
Listing Terms Cash Out, Conventional
Read Less
Want to know what your home might be worth? Contact us for a FREE valuation!

Our team is ready to help you sell your home for the highest possible price ASAP

"Three Trees" icon indicates a listing provided courtesy of NWMLS.

GET MORE INFORMATION





