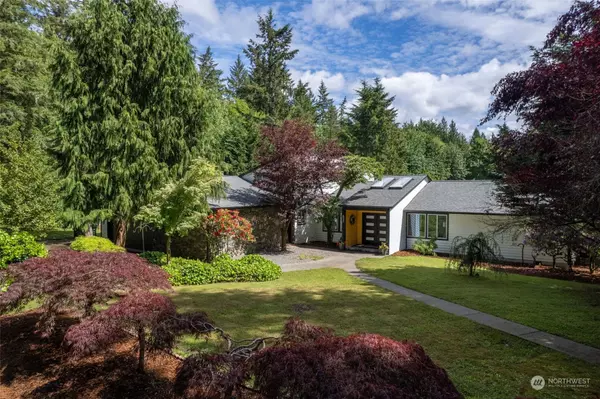Bought with Seattle Works Real Estate
$1,277,000
$1,275,000
0.2%For more information regarding the value of a property, please contact us for a free consultation.
6025 44th WAY NE Olympia, WA 98516
4 Beds
3.25 Baths
4,026 SqFt
Key Details
Sold Price $1,277,000
Property Type Single Family Home
Sub Type Residential
Listing Status Sold
Purchase Type For Sale
Square Footage 4,026 sqft
Price per Sqft $317
Subdivision Hawks Prairie
MLS Listing ID 2244923
Sold Date 08/01/24
Style 11 - 1 1/2 Story
Bedrooms 4
Full Baths 2
Half Baths 1
HOA Fees $27/ann
Year Built 1984
Annual Tax Amount $8,049
Lot Size 4.700 Acres
Property Description
Desirable Fox Hall *total remodel*! So many features to name! Sunlight pours into this gorgeous space w/massive vaulted ceilings boasting beautiful new windows and skylights! Epic entertaining experiences are yours in this chef's kitchen with 11 foot island, wet bar, walk-in pantry, beautiful cabinetry, quartz counters. All 4 bedrooms; Primary Suite, Junior Primary Suite and 2 bedrooms are all on the MAIN floor, along w/library, flex space, laundry. Upstairs, 500+ SF bonus room w/add'l wet bar. All hard surface LVP flooring, all new windows, furnace, A/C, wiring, plumbing, roof, paint, fixtures, 2 water heaters, gas fireplace, 884 SF garage, 12 x 20 glass greenhouse, 1800 SF pole barn, shy 5 acres in the equestrian community of Fox Hall.
Location
State WA
County Thurston
Area 446 - Thurston Ne
Rooms
Basement None
Main Level Bedrooms 4
Interior
Interior Features Second Primary Bedroom, Bath Off Primary, Ceiling Fan(s), Dining Room, Skylight(s), Vaulted Ceiling(s), Walk-In Closet(s), Walk-In Pantry, Wet Bar, Fireplace, Water Heater
Flooring Vinyl Plank
Fireplaces Number 1
Fireplaces Type Gas
Fireplace Yes
Appliance Dishwasher(s), Microwave(s), Refrigerator(s), Stove(s)/Range(s)
Exterior
Exterior Feature Wood
Garage Spaces 2.0
Community Features CCRs, Park, Playground, Trail(s)
Amenities Available Cabana/Gazebo, Cable TV, Deck, Dog Run, Fenced-Partially, Gas Available, Green House, Outbuildings, RV Parking, Shop
Waterfront No
View Y/N Yes
View Territorial
Roof Type Composition
Parking Type RV Parking, Attached Garage
Garage Yes
Building
Lot Description Dead End Street
Story OneAndOneHalf
Sewer Septic Tank
Water Public
New Construction No
Schools
Elementary Schools South Bay Elem
Middle Schools Chinook Mid
High Schools North Thurston High
School District North Thurston
Others
Senior Community No
Acceptable Financing Cash Out, Conventional
Listing Terms Cash Out, Conventional
Read Less
Want to know what your home might be worth? Contact us for a FREE valuation!

Our team is ready to help you sell your home for the highest possible price ASAP

"Three Trees" icon indicates a listing provided courtesy of NWMLS.

GET MORE INFORMATION





