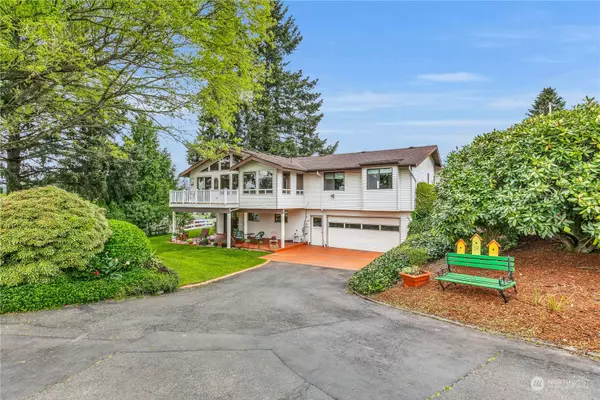Bought with John L. Scott, Inc.
$925,000
$950,000
2.6%For more information regarding the value of a property, please contact us for a free consultation.
12812 SE 285th ST Auburn, WA 98092
4 Beds
2.5 Baths
2,758 SqFt
Key Details
Sold Price $925,000
Property Type Single Family Home
Sub Type Residential
Listing Status Sold
Purchase Type For Sale
Square Footage 2,758 sqft
Price per Sqft $335
Subdivision Kent
MLS Listing ID 2241831
Sold Date 06/24/24
Style 16 - 1 Story w/Bsmnt.
Bedrooms 4
Full Baths 1
Year Built 1975
Annual Tax Amount $9,378
Lot Size 2.500 Acres
Property Description
Welcome to your custom-built dream home on 2.5 acres inside city limits. Views of Mt Rainier from the front deck & vaulted living room. Kitchen, vaulted sunroom & balcony host breathtaking views of sunsets, flowers, waterfall, barns, pasture & trout pond. The vegetable garden is planted-awaiting your harvest. Main level has 3 bed & 2 bath. A daylight basement has a huge rec room (kitchenette ready), bedroom & bath with covered walk-out patio. There is a propane fireplace up & downstairs. Heat Pump keeps you cozy in winter & cool in the summer. Custom leaded & stained glass throughout the home. Sport court for pickleball & basketball enthusiasts. Vinyl fence & sprinkler. Sewer connected 2018. Located near Trader Joe’s, Reber Ranch & Hwy 18.
Location
State WA
County King
Area 330 - Kent
Rooms
Basement Daylight, Finished
Main Level Bedrooms 3
Interior
Interior Features Laminate Hardwood, Wall to Wall Carpet, Bath Off Primary, Double Pane/Storm Window, Dining Room, Security System, Vaulted Ceiling(s), Walk-In Closet(s), Wired for Generator, Fireplace, Water Heater
Flooring Laminate, Vinyl, Carpet
Fireplaces Number 2
Fireplaces Type Gas
Fireplace Yes
Appliance Dishwasher(s), Dryer(s), Disposal, Microwave(s), Refrigerator(s), Stove(s)/Range(s), Washer(s)
Exterior
Exterior Feature Metal/Vinyl, Wood
Garage Spaces 2.0
Amenities Available Athletic Court, Barn, Cable TV, Deck, Fenced-Fully, Fenced-Partially, Green House, High Speed Internet, Outbuildings, Patio, Propane, RV Parking, Shop, Sprinkler System
Waterfront No
View Y/N Yes
View Mountain(s), Territorial
Roof Type Composition
Parking Type RV Parking, Driveway, Attached Garage, Off Street
Garage Yes
Building
Lot Description Dead End Street, Paved
Story One
Sewer Sewer Connected
Water Private, Shared Well
New Construction No
Schools
School District Kent
Others
Senior Community No
Acceptable Financing Cash Out, Conventional, FHA, VA Loan
Listing Terms Cash Out, Conventional, FHA, VA Loan
Read Less
Want to know what your home might be worth? Contact us for a FREE valuation!

Our team is ready to help you sell your home for the highest possible price ASAP

"Three Trees" icon indicates a listing provided courtesy of NWMLS.

GET MORE INFORMATION





