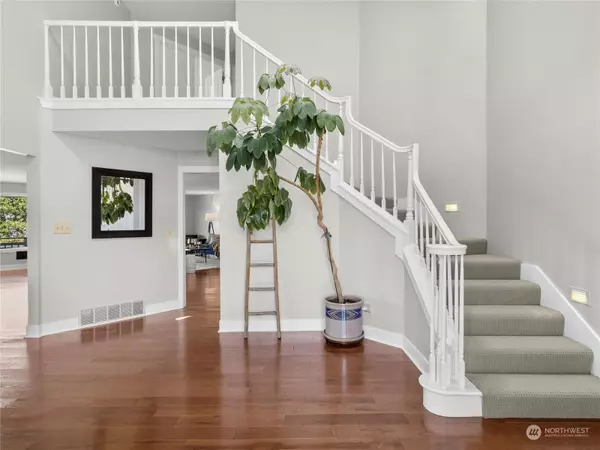Bought with eXp Realty
$1,615,000
$1,650,000
2.1%For more information regarding the value of a property, please contact us for a free consultation.
1226 SW 296th ST Federal Way, WA 98023
6 Beds
4 Baths
5,790 SqFt
Key Details
Sold Price $1,615,000
Property Type Single Family Home
Sub Type Residential
Listing Status Sold
Purchase Type For Sale
Square Footage 5,790 sqft
Price per Sqft $278
Subdivision Buenna
MLS Listing ID 2224570
Sold Date 06/14/24
Style 18 - 2 Stories w/Bsmnt
Bedrooms 6
Full Baths 3
Half Baths 2
Year Built 1990
Annual Tax Amount $12,707
Lot Size 0.362 Acres
Property Description
VIEWS! VIEWS! VIEWS! Escape to your own luxury oasis with stunning water and mountain views! This near 5800 sq ft home exudes elegance and comfort. The open-concept design seamlessly blends indoor and outdoor living. Spacious bdrms and baths ensure ultimate comfort for all. Unwind in the primary suite, boasting captivating sunset views and direct access to a private balcony. The seamless flow of the kitchen and living spaces allows for intimate gatherings and grand events. Outside, indulge in both leisure and entertainment with two decks, lit sport court, and private beach access. Seize the opportunity to embrace an exclusive lifestyle, where every morning brings a postcard-worthy view, and every evening showcases a serene sunset.
Location
State WA
County King
Area 110 - Dash Point/Federal Way
Rooms
Basement Daylight, Finished
Main Level Bedrooms 1
Interior
Interior Features Ceramic Tile, Hardwood, Laminate, Wall to Wall Carpet, Bath Off Primary, Ceiling Fan(s), Double Pane/Storm Window, Dining Room, French Doors, High Tech Cabling, Security System, Skylight(s), Vaulted Ceiling(s), Walk-In Closet(s), Walk-In Pantry, Wired for Generator, Fireplace
Flooring Ceramic Tile, Hardwood, Laminate, Slate, Carpet
Fireplaces Number 2
Fireplaces Type Gas, Pellet Stove
Fireplace true
Appliance Dishwasher(s), Double Oven, Dryer(s), Disposal, Microwave(s), Refrigerator(s), Stove(s)/Range(s), Washer(s)
Exterior
Exterior Feature Cement/Concrete, Wood
Garage Spaces 4.0
Community Features Trail(s)
Amenities Available Athletic Court, Cable TV, Fenced-Partially, Gas Available, Gated Entry, High Speed Internet, RV Parking, Shop
Waterfront Description Bay/Harbor,Saltwater
View Y/N Yes
View Bay, Mountain(s), Sound
Roof Type Tile
Garage Yes
Building
Lot Description Dead End Street, Paved
Story Two
Sewer Sewer Connected
Water Public
New Construction No
Schools
School District Federal Way
Others
Senior Community No
Acceptable Financing Cash Out, Conventional, FHA, VA Loan
Listing Terms Cash Out, Conventional, FHA, VA Loan
Read Less
Want to know what your home might be worth? Contact us for a FREE valuation!

Our team is ready to help you sell your home for the highest possible price ASAP

"Three Trees" icon indicates a listing provided courtesy of NWMLS.
GET MORE INFORMATION





