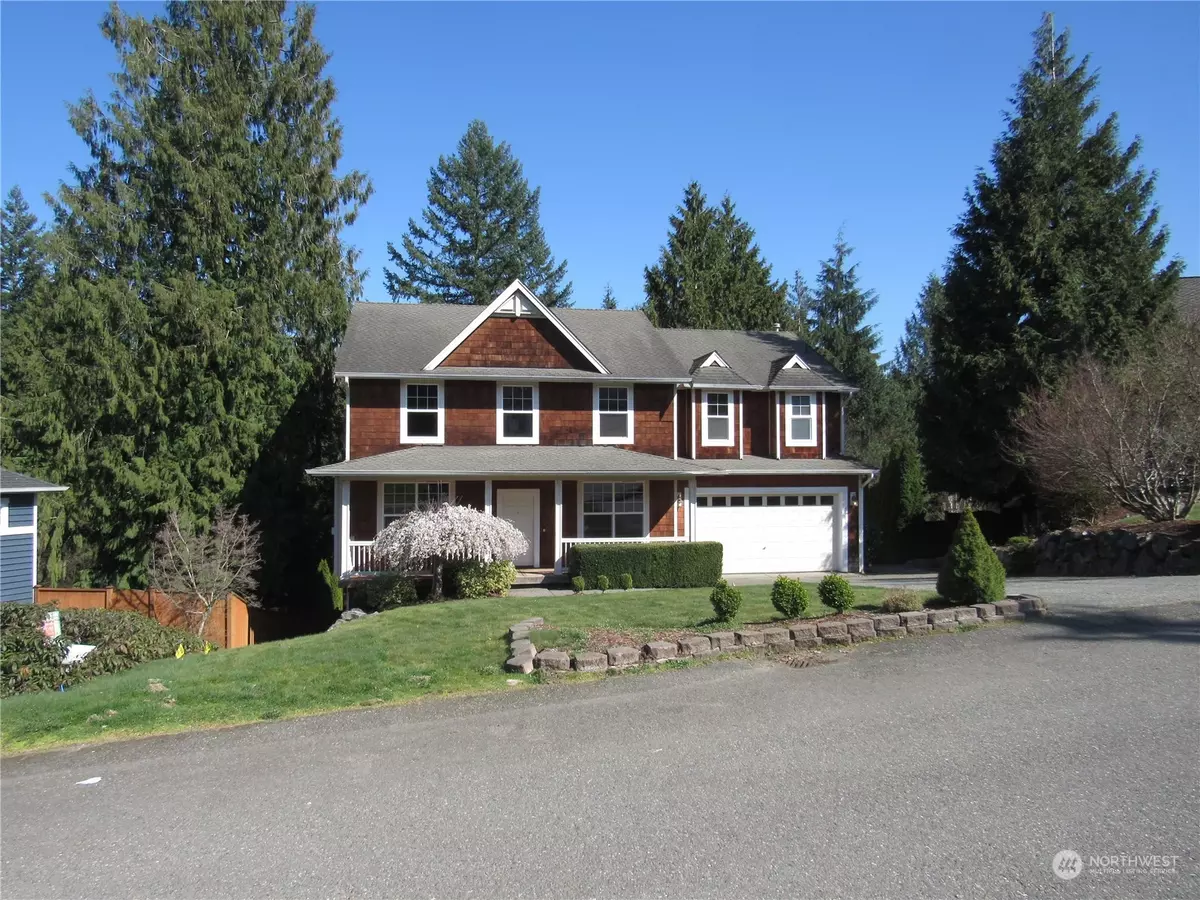Bought with Coldwell Banker Danforth
$945,000
$950,000
0.5%For more information regarding the value of a property, please contact us for a free consultation.
2913 114th AVE SE Lake Stevens, WA 98258
4 Beds
3.25 Baths
4,090 SqFt
Key Details
Sold Price $945,000
Property Type Single Family Home
Sub Type Residential
Listing Status Sold
Purchase Type For Sale
Square Footage 4,090 sqft
Price per Sqft $231
Subdivision Lake Stevens
MLS Listing ID 2212732
Sold Date 06/11/24
Style 18 - 2 Stories w/Bsmnt
Bedrooms 4
Full Baths 2
Half Baths 1
HOA Fees $42/mo
Year Built 2005
Annual Tax Amount $7,805
Lot Size 0.430 Acres
Property Description
Step into the refined dwelling of Georgetown Estates, a bastion of elegance and prestige. Admire the timeless grace of hardwood floors throughout the main floor. Entertain in the formal dining and living areas. The kitchen, a culinary haven, features SS appliances, granite countertops, spacious island for casual dining. Generous pantry & office space, ideal for multitasking. Retreat to the luxurious primary suite boasting a five-piece bath & walk-in closet. The lower level offers a huge family room & full bath. Nestled on approximately half an acre of meticulously landscaped grounds, this distinctive home harmonizes luxury and comfort seamlessly. Impeccably curated, it awaits a discerning owner to relish the pinnacle of upscale living.
Location
State WA
County Snohomish
Area 760 - Northeast Snohomish?
Rooms
Basement Daylight, Finished
Interior
Interior Features Ceramic Tile, Hardwood, Wall to Wall Carpet, Ceiling Fan(s), Double Pane/Storm Window, Dining Room, Skylight(s), Vaulted Ceiling(s), Walk-In Closet(s), Walk-In Pantry, Fireplace, Water Heater
Flooring Ceramic Tile, Hardwood, Vinyl, Carpet
Fireplaces Number 2
Fireplaces Type Gas
Fireplace Yes
Appliance Dishwasher(s), Disposal, Microwave(s), Refrigerator(s), Stove(s)/Range(s)
Exterior
Exterior Feature Cement/Concrete
Garage Spaces 2.0
Amenities Available Deck, Fenced-Partially
Waterfront No
View Y/N Yes
View Territorial
Roof Type Composition
Parking Type Attached Garage
Garage Yes
Building
Lot Description Paved, Secluded
Story Two
Builder Name Lifestyle Homes & Const Inc
Sewer Septic Tank
Water Public
Architectural Style Craftsman
New Construction No
Schools
Elementary Schools Glenwood Elem
Middle Schools Lake Stevens Middle
High Schools Lake Stevens Snr Hig
School District Lake Stevens
Others
Senior Community No
Acceptable Financing Cash Out, Conventional, FHA, VA Loan
Listing Terms Cash Out, Conventional, FHA, VA Loan
Read Less
Want to know what your home might be worth? Contact us for a FREE valuation!

Our team is ready to help you sell your home for the highest possible price ASAP

"Three Trees" icon indicates a listing provided courtesy of NWMLS.

GET MORE INFORMATION





