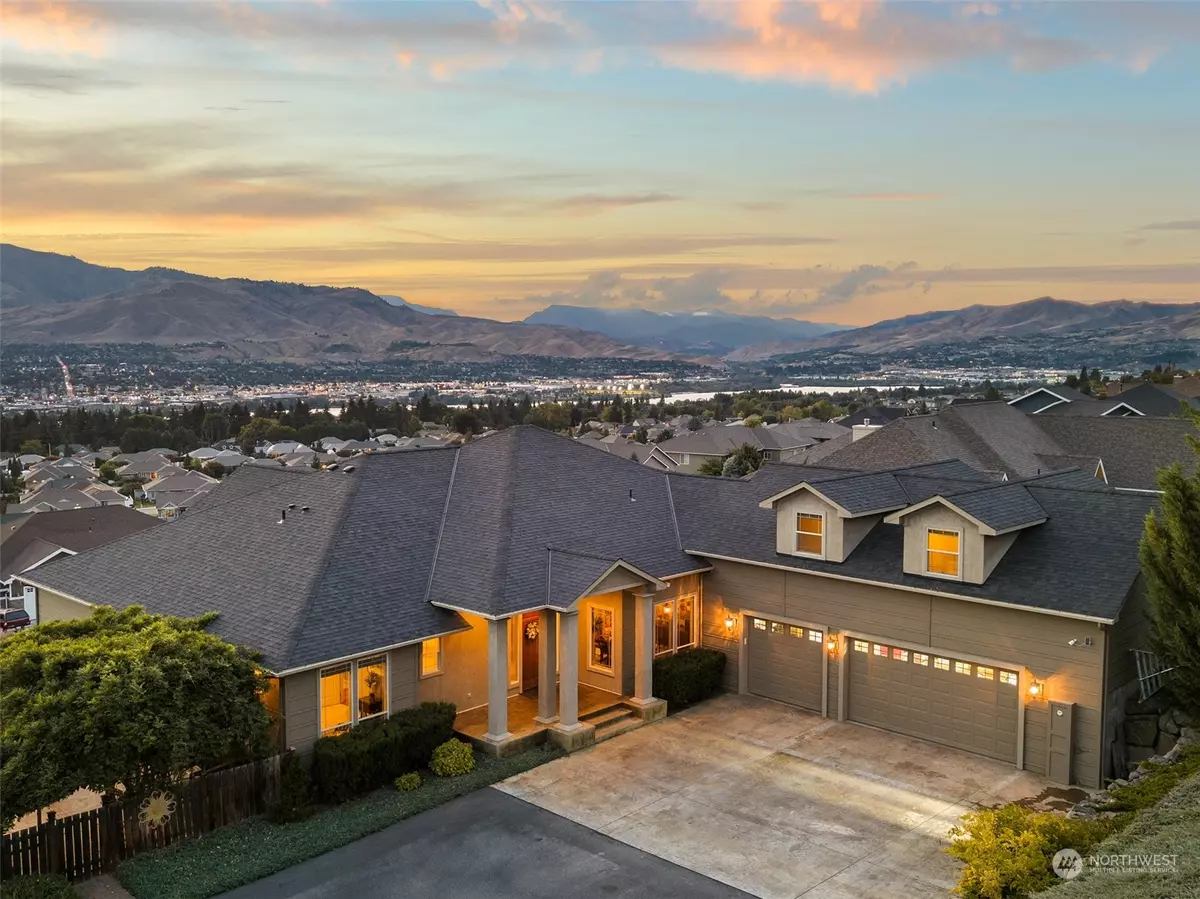Bought with Premier One Properties
$975,000
$1,020,000
4.4%For more information regarding the value of a property, please contact us for a free consultation.
849 Briarwood DR East Wenatchee, WA 98802
4 Beds
2.5 Baths
3,658 SqFt
Key Details
Sold Price $975,000
Property Type Single Family Home
Sub Type Residential
Listing Status Sold
Purchase Type For Sale
Square Footage 3,658 sqft
Price per Sqft $266
Subdivision East Wenatchee
MLS Listing ID 2166394
Sold Date 06/05/24
Style 10 - 1 Story
Bedrooms 4
Full Baths 2
Half Baths 1
HOA Fees $20/ann
Year Built 2007
Annual Tax Amount $6,307
Lot Size 0.610 Acres
Property Description
Remarkable single level home in Briarwood w/ sweeping Wenatchee valley & Cascade Mtn views. This home is in impeccable condition & exudes quality & comfort throughout. Great room that commands attention, open & expansive w/ view windows, fireplace, deck access, & grand kitchen w/ granite island, double oven, pantry & corner window. Primary bedroom w/ french doors to deck, walk-in closet & bathroom w/ double sink vanity, soaking tub, & tile shower. New HVAC in 2023, carpeting & refinished hardwood in 2021. 3 car garage w/ one bay partitioned. Beautifully landscaped w/ koi pond, water feature, trellised patio & irrigation. Covered composite deck w/ auto shade. Bonus room over garage w/ wet bar. Storage in garage & under house.
Location
State WA
County Douglas
Area 970 - East Wenatchee
Rooms
Basement None
Main Level Bedrooms 4
Interior
Interior Features Ceramic Tile, Hardwood, Wall to Wall Carpet, Bath Off Primary, Ceiling Fan(s), Dining Room, French Doors, Walk-In Closet(s), Fireplace
Flooring Ceramic Tile, Hardwood, Carpet
Fireplaces Number 1
Fireplaces Type Gas
Fireplace Yes
Appliance Dishwasher(s), Double Oven, Dryer(s), Disposal, Microwave(s), Refrigerator(s), Stove(s)/Range(s), Washer(s)
Exterior
Exterior Feature Stucco, Wood Products
Garage Spaces 3.0
Community Features CCRs
Amenities Available Deck, Fenced-Partially, High Speed Internet, Irrigation, Patio, Propane, Sprinkler System
Waterfront No
View Y/N Yes
View City, Mountain(s), River
Roof Type Composition
Parking Type Attached Garage
Garage Yes
Building
Lot Description Paved, Sidewalk
Story One
Sewer Sewer Connected
Water Public
New Construction No
Schools
Elementary Schools Lee Elementary
Middle Schools Sterling K-7
High Schools Eastmont Snr High
School District Eastmont
Others
Senior Community No
Acceptable Financing Cash Out, Conventional, VA Loan
Listing Terms Cash Out, Conventional, VA Loan
Read Less
Want to know what your home might be worth? Contact us for a FREE valuation!

Our team is ready to help you sell your home for the highest possible price ASAP

"Three Trees" icon indicates a listing provided courtesy of NWMLS.

GET MORE INFORMATION





