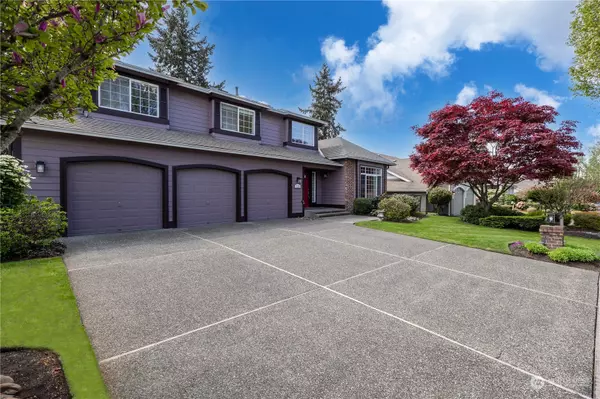Bought with Redfin
$825,000
$825,000
For more information regarding the value of a property, please contact us for a free consultation.
5126 80th ST SW Lakewood, WA 98499
4 Beds
3 Baths
3,167 SqFt
Key Details
Sold Price $825,000
Property Type Single Family Home
Sub Type Residential
Listing Status Sold
Purchase Type For Sale
Square Footage 3,167 sqft
Price per Sqft $260
Subdivision Creekside
MLS Listing ID 2232090
Sold Date 05/24/24
Style 12 - 2 Story
Bedrooms 4
Full Baths 3
HOA Fees $35/ann
Year Built 1997
Annual Tax Amount $7,289
Lot Size 8,748 Sqft
Property Description
Fabulous 2-story in the desirable, gated community, Creekside Oaks. Originally the builder’s model home, it’s loaded with extras; exquisite molding, vaulted ceilings & hardwood throughout. Recently remodeled kitchen with white shaker cabinets, granite countertops, pantry & island. Light & bright sunroom off kitchen leads to delightful patio & private backyard, overlooking the Flett Creek greenbelt. Open to the kitchen is the family room with gas fireplace & another adjacent bonus room. Primary Suite with 5-piece bath & large walk-in closet. The 3 car garage is oversized, perfect for workshop or exercise area. Beautiful mature landscaping front & back with sprinklers & is fully fenced. Close to I5, JBLM, shopping & restaurants.
Location
State WA
County Pierce
Area 37 - Lakewood
Rooms
Basement None
Interior
Interior Features Ceramic Tile, Hardwood, Wall to Wall Carpet, Bath Off Primary, Double Pane/Storm Window, Jetted Tub, Security System, Skylight(s), Solarium/Atrium, Fireplace, Water Heater
Flooring Ceramic Tile, Hardwood, Vinyl, Carpet
Fireplaces Number 1
Fireplaces Type Gas
Fireplace Yes
Appliance Dishwasher(s), Dryer(s), Disposal, Microwave(s), Refrigerator(s), Stove(s)/Range(s), Washer(s)
Exterior
Exterior Feature Brick, Wood, Wood Products
Garage Spaces 3.0
Community Features CCRs, Gated
Amenities Available Fenced-Fully, Gas Available, Gated Entry, Outbuildings, Patio
Waterfront No
View Y/N Yes
View Territorial
Roof Type Composition
Parking Type Driveway, Attached Garage
Garage Yes
Building
Lot Description Curbs, Paved, Sidewalk
Story Two
Sewer Sewer Connected
Water Public
New Construction No
Schools
Elementary Schools Dower Elem
Middle Schools Lochburn Mid
High Schools Clover Park High
School District Clover Park
Others
Senior Community No
Acceptable Financing Cash Out, Conventional, FHA, VA Loan
Listing Terms Cash Out, Conventional, FHA, VA Loan
Read Less
Want to know what your home might be worth? Contact us for a FREE valuation!

Our team is ready to help you sell your home for the highest possible price ASAP

"Three Trees" icon indicates a listing provided courtesy of NWMLS.

GET MORE INFORMATION





