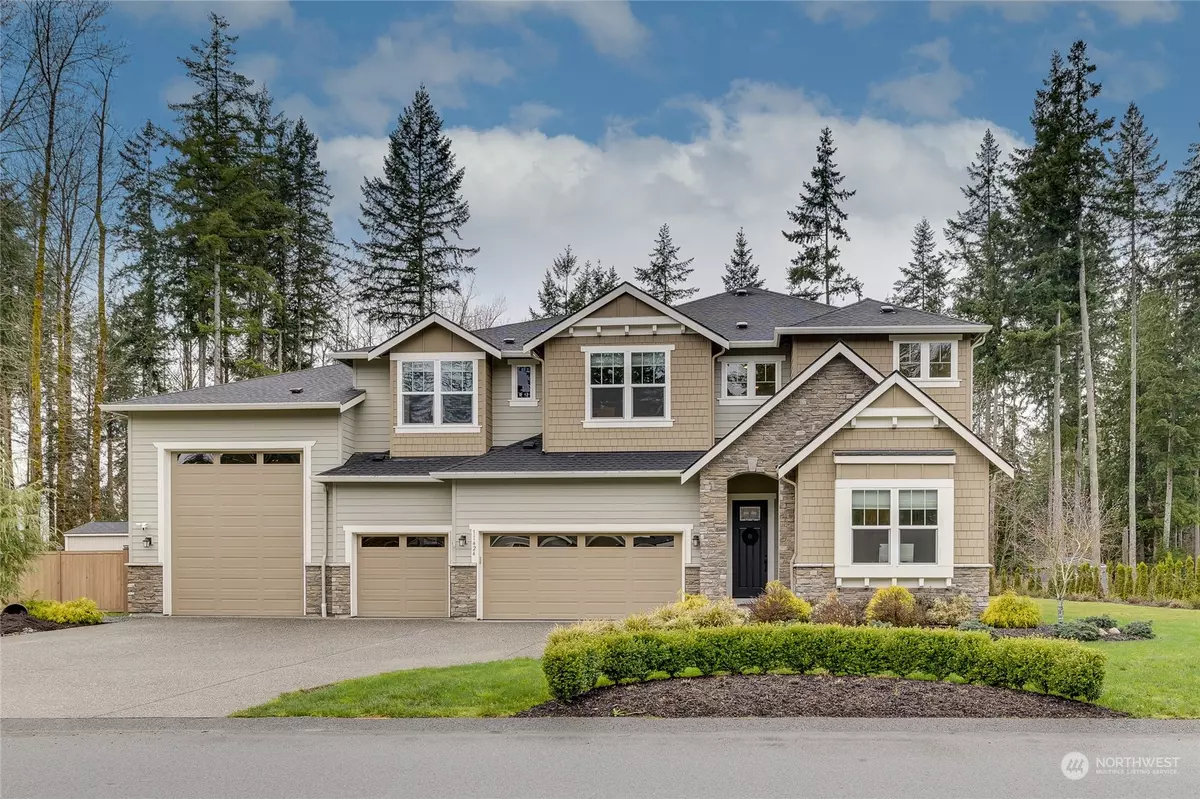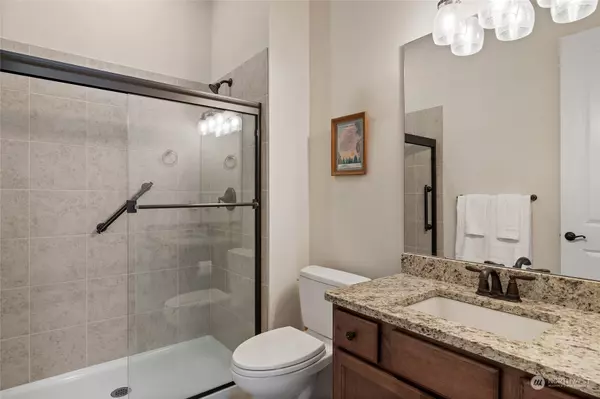Bought with Skyline Properties, Inc.
$1,350,000
$1,350,000
For more information regarding the value of a property, please contact us for a free consultation.
11424 146th AVE NE Lake Stevens, WA 98258
5 Beds
4.25 Baths
4,078 SqFt
Key Details
Sold Price $1,350,000
Property Type Single Family Home
Sub Type Residential
Listing Status Sold
Purchase Type For Sale
Square Footage 4,078 sqft
Price per Sqft $331
Subdivision Lake Stevens
MLS Listing ID 2215908
Sold Date 05/06/24
Style 12 - 2 Story
Bedrooms 5
Full Baths 3
Half Baths 1
HOA Fees $45/mo
Year Built 2019
Annual Tax Amount $8,987
Lot Size 1.010 Acres
Property Description
Experience the luxury of living in Glenmore! Spacious, 1 acre flat lot partially fenced. Raised bed Garden + Entertainment spaces abound, including a 40x40 Trex deck w/covered area. 5 bay garage incl 44ft deep "Cathedral" space ready for an RV/Boat. Garage has 200-amp subpanel + dedicated EV circuit. Open concept floorplan: main floor office/bed & on-suite 3/4 bath. Oversized island in Kitchen w/farmhouse sink. Walk in & Custom butlers pantry's. 10ft main floor ceilings w/abundant natural light + oversized windows. Primary overlooks backyard w/coffered ceilings; 5 piece bath, huge walk in closet. 3 add'l beds up: each w/an En-suite bath! Upper Bonus room + loft space. Efficient Heat Pump w/AC. Quiet neighborhood, smart home tech features!
Location
State WA
County Snohomish
Area 760 - Northeast Snohomish?
Rooms
Basement None
Main Level Bedrooms 1
Interior
Interior Features Ceramic Tile, Wall to Wall Carpet, Bath Off Primary, Ceiling Fan(s), Double Pane/Storm Window, Dining Room, French Doors, High Tech Cabling, Loft, Security System, SMART Wired, Vaulted Ceiling(s), Walk-In Closet(s), Walk-In Pantry, Wet Bar, Fireplace, Water Heater
Flooring Ceramic Tile, Engineered Hardwood, Carpet
Fireplaces Number 1
Fireplaces Type Gas
Fireplace Yes
Appliance Dishwasher(s), Disposal, Microwave(s), Refrigerator(s), Stove(s)/Range(s)
Exterior
Exterior Feature Cement Planked, Stone
Garage Spaces 5.0
Amenities Available Cable TV, Deck, Dog Run, Electric Car Charging, Fenced-Partially, High Speed Internet, Outbuildings, Patio, Propane, RV Parking
Waterfront No
View Y/N Yes
View Territorial
Roof Type Composition
Parking Type RV Parking, Attached Garage
Garage Yes
Building
Lot Description Paved
Story Two
Builder Name Pulte
Sewer Septic Tank
Water Public
Architectural Style Craftsman
New Construction No
Schools
Elementary Schools Buyer To Verify
Middle Schools Granite Falls Mid
High Schools Granite Falls High
School District Granite Falls
Others
Senior Community No
Acceptable Financing Assumable, Cash Out, Conventional, VA Loan
Listing Terms Assumable, Cash Out, Conventional, VA Loan
Read Less
Want to know what your home might be worth? Contact us for a FREE valuation!

Our team is ready to help you sell your home for the highest possible price ASAP

"Three Trees" icon indicates a listing provided courtesy of NWMLS.

GET MORE INFORMATION





