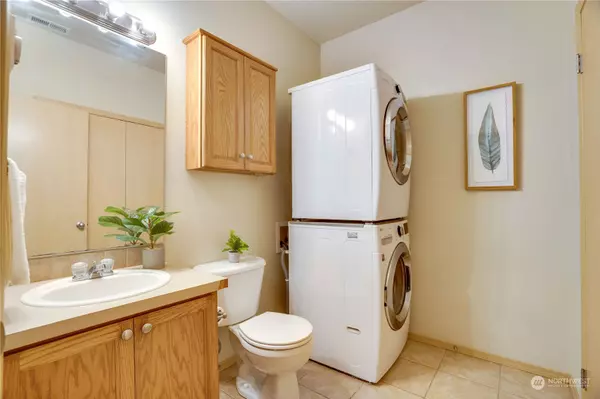Bought with eXp Realty
$475,000
$460,000
3.3%For more information regarding the value of a property, please contact us for a free consultation.
11512 6th AVE E Tacoma, WA 98445
3 Beds
3 Baths
1,744 SqFt
Key Details
Sold Price $475,000
Property Type Single Family Home
Sub Type Residential
Listing Status Sold
Purchase Type For Sale
Square Footage 1,744 sqft
Price per Sqft $272
Subdivision Parkland
MLS Listing ID 2210169
Sold Date 04/29/24
Style 13 - Tri-Level
Bedrooms 3
Full Baths 2
Half Baths 2
HOA Fees $130/mo
Year Built 2005
Annual Tax Amount $4,743
Lot Size 2,015 Sqft
Property Description
Welcome Home! This spacious 3-bedroom, 4-bathroom tri-level residence in the heart of the Village Commons gated community, boasts a perfect blend of efficiency and comfort. Nestled between a serene greenbelt and a vibrant neighborhood, the location provides the perfect opportunity for both privacy and community connection. You'll enjoy the abundance of natural light, hardwood floors, AC, bonus spaces and the primary en-suite. The low-maintenance yard is designed for relaxation, allowing you to spend more time enjoying your beautiful, wooded surroundings from the hot tub. Whether you're seeking a peaceful retreat, community connection or close proximity to PLU, JBLM, dining, shopping or I5, this home delivers on every front. Come and see!
Location
State WA
County Pierce
Area 64 - Parkland/Midland
Rooms
Basement None
Main Level Bedrooms 1
Interior
Interior Features Ceramic Tile, Hardwood, Wall to Wall Carpet, Bath Off Primary, Ceiling Fan(s), Vaulted Ceiling(s), Fireplace
Flooring Ceramic Tile, Hardwood, Carpet
Fireplaces Number 1
Fireplaces Type Gas
Fireplace true
Appliance Dishwasher(s), Dryer(s), Microwave(s), Refrigerator(s), Stove(s)/Range(s), Washer(s)
Exterior
Exterior Feature Cement/Concrete, Wood
Garage Spaces 2.0
Community Features CCRs, Club House, Gated, Playground
Amenities Available Hot Tub/Spa
View Y/N Yes
View See Remarks, Territorial
Roof Type Composition
Garage Yes
Building
Lot Description Cul-De-Sac, Curbs, Sidewalk
Story Three Or More
Sewer Sewer Connected
Water Public
Architectural Style Contemporary
New Construction No
Schools
Elementary Schools Midland Elem
Middle Schools Morris Ford Mid
High Schools Franklin-Pierce High
School District Franklin Pierce
Others
Senior Community No
Acceptable Financing Cash Out, Conventional, FHA, VA Loan
Listing Terms Cash Out, Conventional, FHA, VA Loan
Read Less
Want to know what your home might be worth? Contact us for a FREE valuation!

Our team is ready to help you sell your home for the highest possible price ASAP

"Three Trees" icon indicates a listing provided courtesy of NWMLS.
GET MORE INFORMATION





