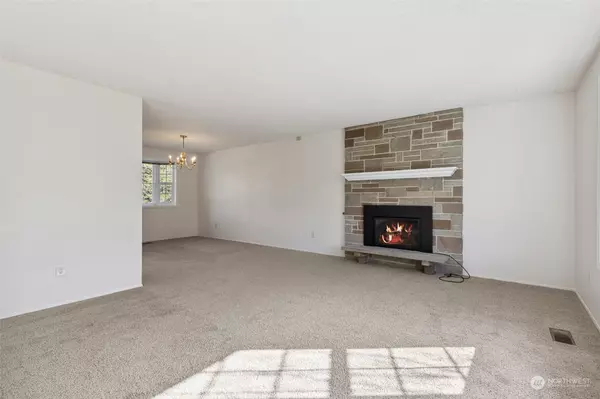Bought with John L. Scott Dupont
$565,000
$550,000
2.7%For more information regarding the value of a property, please contact us for a free consultation.
1101 131st ST S Tacoma, WA 98444
5 Beds
2.5 Baths
2,576 SqFt
Key Details
Sold Price $565,000
Property Type Single Family Home
Sub Type Residential
Listing Status Sold
Purchase Type For Sale
Square Footage 2,576 sqft
Price per Sqft $219
Subdivision Parkland
MLS Listing ID 2206509
Sold Date 04/10/24
Style 14 - Split Entry
Bedrooms 5
Full Baths 1
Year Built 1971
Annual Tax Amount $6,361
Lot Size 0.430 Acres
Lot Dimensions 208x91
Property Description
Welcome to Tule Lake Estates! First time on the market in 30+ years, this fabulous home offers room to grow with 5 bedrooms and an almost 1/2 acre lot! Incredible features like 2 gas fireplaces, bay windows, air conditioning, instant hot water tap, skylights, updated bathrooms, & so much more! The daylight basement leads to the massive, fully fenced back yard w/tree-lined privacy, veranda-style patio, garden shed, and sprinkler system. Be sure to enjoy your elevated Trex deck year-round w/retractable awning! Don't miss the gorgeous-yet-durable composite flooring, new kitchen countertops, RV Parking, and endless storage options! So close to Pacific Lutheran University, JBLM, Spanaway Park, and commuter routes. See this special abode today!
Location
State WA
County Pierce
Area 69 - Parkland
Rooms
Basement Daylight, Finished
Interior
Interior Features Wall to Wall Carpet, Built-In Vacuum, Double Pane/Storm Window, Sprinkler System, Dining Room, Security System, Skylight(s), Fireplace, Water Heater
Flooring Vinyl Plank, Carpet
Fireplaces Number 3
Fireplaces Type Gas
Fireplace true
Appliance Dishwasher, Refrigerator, Stove/Range
Exterior
Exterior Feature Metal/Vinyl
Garage Spaces 2.0
Amenities Available Cable TV, Deck, Fenced-Fully, Gas Available, High Speed Internet, Patio, RV Parking, Sprinkler System
View Y/N No
Roof Type Composition
Garage Yes
Building
Lot Description Cul-De-Sac, Dead End Street, Paved
Story Multi/Split
Sewer Sewer Connected
Water Public
Architectural Style Traditional
New Construction No
Schools
Elementary Schools Brookdale Elem
Middle Schools Perry G Keithley Mid
High Schools Wash High
School District Franklin Pierce
Others
Senior Community No
Acceptable Financing Cash Out, Conventional, FHA, State Bond, VA Loan
Listing Terms Cash Out, Conventional, FHA, State Bond, VA Loan
Read Less
Want to know what your home might be worth? Contact us for a FREE valuation!

Our team is ready to help you sell your home for the highest possible price ASAP

"Three Trees" icon indicates a listing provided courtesy of NWMLS.
GET MORE INFORMATION





