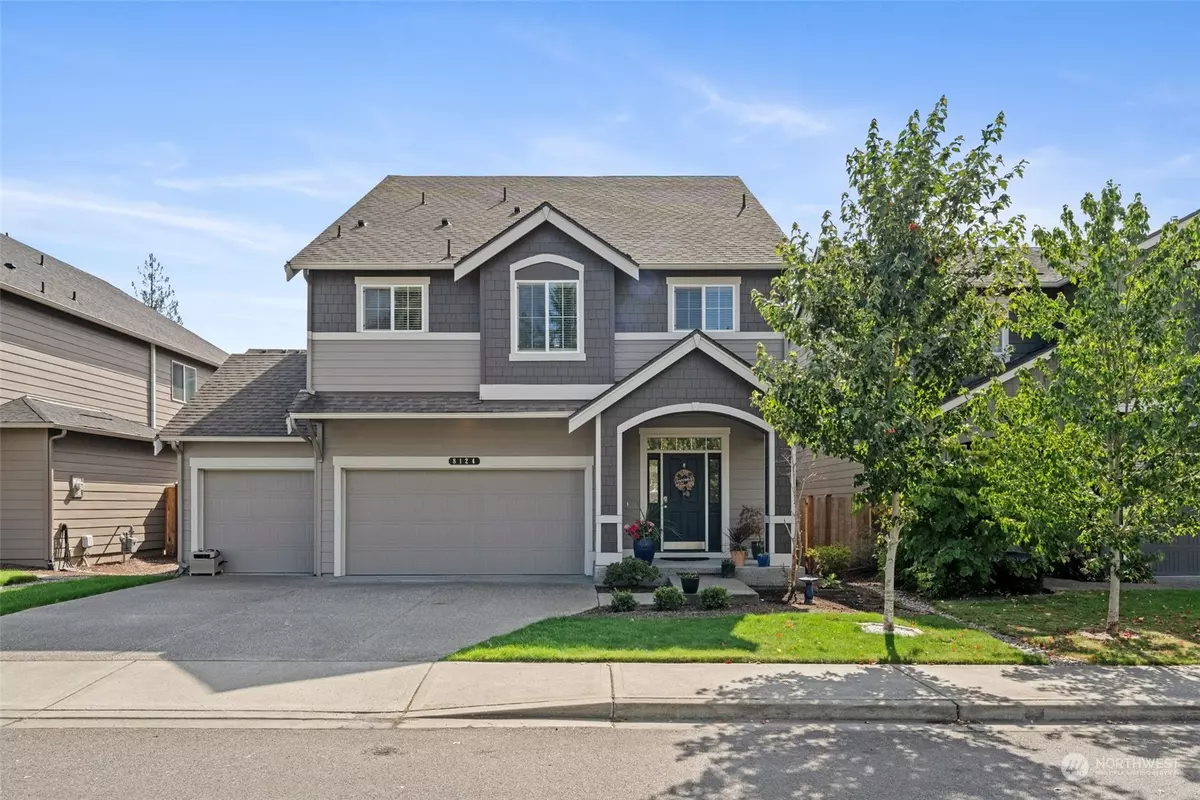Bought with Windermere Professional Prtnrs
$620,000
$632,550
2.0%For more information regarding the value of a property, please contact us for a free consultation.
8124 174th Street Ct E Puyallup, WA 98375
4 Beds
2.5 Baths
2,653 SqFt
Key Details
Sold Price $620,000
Property Type Single Family Home
Sub Type Residential
Listing Status Sold
Purchase Type For Sale
Square Footage 2,653 sqft
Price per Sqft $233
Subdivision Frederickson
MLS Listing ID 2161558
Sold Date 03/27/24
Style 15 - Multi Level
Bedrooms 4
Full Baths 2
Half Baths 1
HOA Fees $41/ann
Year Built 2017
Annual Tax Amount $6,174
Lot Size 3,835 Sqft
Property Description
WELCOME HOME! Your 4 bd/2.5 bth 2653 sq ft home awaits! Walk into laminate floors & open concept living on the main floor. Chef's kitchen w/ granite countertops, stainless steel appliances & oversized pantry for all your culinary desires. Second level hosts all 4 bedrooms w/ 2 full bathrooms & bonus space that can be used as an office. Third level is your oversized loft/bonus room/guest space with full size closet. The oversized 3 car garage has plenty of parking, as well as overhead storage that stays. Easy maintenance backyard that can be converted into one big patio space for entertaining. Forced air w/ A/C unit already installed. Close to Target, Restaurants, more shopping and easy commute to JBLM! Don't miss this one!
Location
State WA
County Pierce
Area 88 - Puyallup
Rooms
Basement None
Interior
Interior Features Laminate Hardwood, Wall to Wall Carpet, Bath Off Primary, Dining Room, Loft, Walk-In Closet(s), Walk-In Pantry, Wired for Generator, Water Heater
Flooring Laminate, Carpet
Fireplace false
Appliance Dishwasher, Dryer, Disposal, Microwave, Refrigerator, Stove/Range, Washer
Exterior
Exterior Feature Wood, Wood Products
Garage Spaces 3.0
Community Features CCRs
Amenities Available Fenced-Fully, Gas Available, Patio
View Y/N Yes
View Territorial
Roof Type Composition
Garage Yes
Building
Lot Description Paved, Sidewalk
Story Multi/Split
Sewer Sewer Connected
Water Public
New Construction No
Schools
Elementary Schools Buyer To Verify
Middle Schools Buyer To Verify
High Schools Buyer To Verify
School District Bethel
Others
Senior Community No
Acceptable Financing Cash Out, Conventional, FHA, VA Loan
Listing Terms Cash Out, Conventional, FHA, VA Loan
Read Less
Want to know what your home might be worth? Contact us for a FREE valuation!

Our team is ready to help you sell your home for the highest possible price ASAP

"Three Trees" icon indicates a listing provided courtesy of NWMLS.

GET MORE INFORMATION





