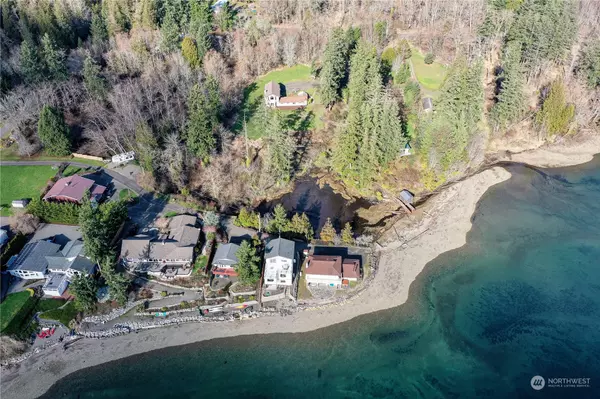Bought with Keller Williams Greater 360
$685,000
$685,000
For more information regarding the value of a property, please contact us for a free consultation.
18018 76th ST SW Longbranch, WA 98351
3 Beds
2.5 Baths
2,953 SqFt
Key Details
Sold Price $685,000
Property Type Single Family Home
Sub Type Residential
Listing Status Sold
Purchase Type For Sale
Square Footage 2,953 sqft
Price per Sqft $231
Subdivision Taylor Bay Area
MLS Listing ID 2197251
Sold Date 03/20/24
Style 12 - 2 Story
Bedrooms 3
Full Baths 2
Half Baths 1
Year Built 1932
Annual Tax Amount $5,358
Lot Size 2.750 Acres
Lot Dimensions irregular
Property Description
The world is your oyster...this remarkable 2.75-acre property is configured as two separate homes with individual kitchens. You'll love the original cabin built in 1932 with apron sink in the charming kitchen; plus, vintage Dutch door off the dining room. Added in 2009, the "second home" has an expansive kitchen island, wood burning stove, vaulted ceilings & gas fireplace in the bonus room. Walking bridge leads to meandering path down to boardwalk & sandy beach: 50% ownership in beach parcel with ~125’ of waterfront. Experience nature at your doorstep in this sunlit, southwest-facing home. Enjoy your morning coffee while taking in peaceful views of Taylor Bay & beyond. Whether wildlife watching or kayaking, every day is a day at the beach!
Location
State WA
County Pierce
Area 4 - Key Peninsula South
Rooms
Basement None
Main Level Bedrooms 2
Interior
Interior Features Ceramic Tile, Laminate, Laminate Hardwood, Laminate Tile, Second Kitchen, Bath Off Primary, Ceiling Fan(s), Double Pane/Storm Window, Dining Room, French Doors, Jetted Tub, Vaulted Ceiling(s), Walk-In Closet(s), Walk-In Pantry, Fireplace, Water Heater
Flooring Ceramic Tile, Laminate, Laminate, Laminate
Fireplaces Number 2
Fireplaces Type Gas, Wood Burning
Fireplace Yes
Appliance Dishwasher, Double Oven, Dryer, Microwave, Refrigerator, Stove/Range
Exterior
Exterior Feature Wood
Garage Spaces 2.0
Amenities Available Deck, Outbuildings, Patio, Propane
Waterfront Yes
Waterfront Description Bank-Low,Creek,No Bank,Saltwater,Sound
View Y/N Yes
View Bay, Sound
Roof Type Composition
Parking Type Attached Garage
Garage Yes
Building
Lot Description Dirt Road, Paved
Story Two
Sewer Septic Tank
Water Private, See Remarks
Architectural Style See Remarks
New Construction No
Schools
Elementary Schools Evergreen Elem
Middle Schools Key Peninsula Mid
High Schools Peninsula High
School District Peninsula
Others
Senior Community No
Acceptable Financing Cash Out, Conventional, FHA, VA Loan
Listing Terms Cash Out, Conventional, FHA, VA Loan
Read Less
Want to know what your home might be worth? Contact us for a FREE valuation!

Our team is ready to help you sell your home for the highest possible price ASAP

"Three Trees" icon indicates a listing provided courtesy of NWMLS.

GET MORE INFORMATION





