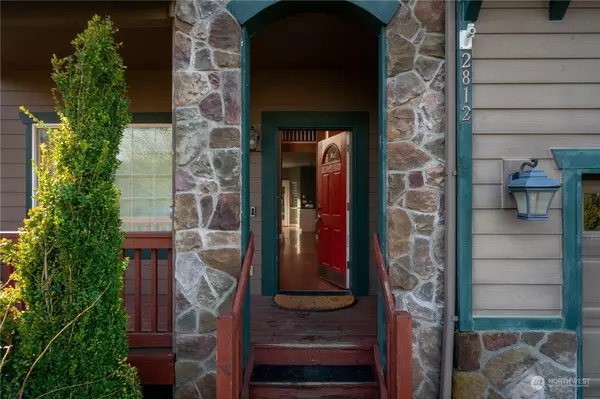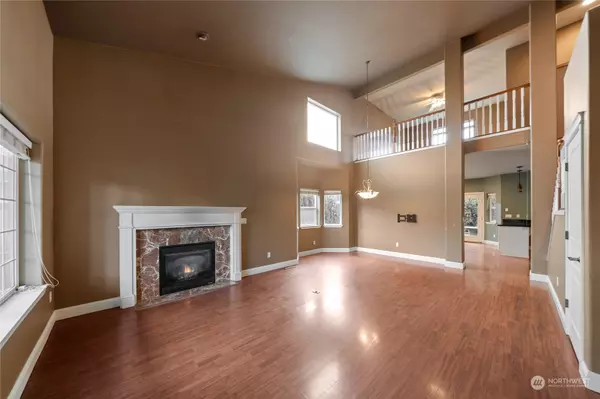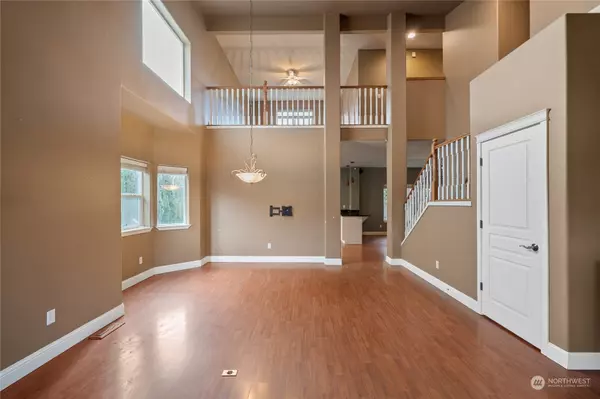Bought with ZNonMember-Office-MLS
$540,000
$565,000
4.4%For more information regarding the value of a property, please contact us for a free consultation.
2812 NE 186th CT Vancouver, WA 98682
4 Beds
3.5 Baths
2,539 SqFt
Key Details
Sold Price $540,000
Property Type Single Family Home
Sub Type Residential
Listing Status Sold
Purchase Type For Sale
Square Footage 2,539 sqft
Price per Sqft $212
Subdivision Vancouver
MLS Listing ID 2194094
Sold Date 03/12/24
Style 12 - 2 Story
Bedrooms 4
Full Baths 3
Half Baths 1
Year Built 2002
Annual Tax Amount $5,502
Lot Size 5,532 Sqft
Lot Dimensions 119/46
Property Description
Check out this home in SPRINGER ESTATES. 4 bedrooms 3.5 baths + Loft. 2539sf built in 2002 on 5,532 sf (.13 acre) lot on Cul-de-sac with a low maintenance yard. Home is in need of cosmetic repairs such as Paint, garbage disposal and some flooring. Section of roof to the right of garage door has damage and will need to be repaired. Floor plan includes Main floor bedroom with private bath & slider to covered patio. High ceilings in living and dining area. Laminate floors throughout much of the main level. NEW carpet on upper level. Kitchen has slab granite, gas range. French doors to the private fenced yard with two covered patios. Primary bedroom with en-suite, 2 bedrooms, loft and laundry upstairs.
Location
State WA
County Clark
Area 1026 - East Orchard
Rooms
Basement None
Main Level Bedrooms 1
Interior
Interior Features Ceramic Tile, Laminate Hardwood, Wall to Wall Carpet, Bath Off Primary, Ceiling Fan(s), French Doors, Loft, Skylight(s), Vaulted Ceiling(s), Walk-In Closet(s), Fireplace
Flooring Ceramic Tile, Laminate, Vinyl, Carpet
Fireplaces Number 1
Fireplaces Type Gas
Fireplace Yes
Appliance Dishwasher, Microwave, Refrigerator, Stove/Range, Washer
Exterior
Exterior Feature Cement/Concrete, Stone, Wood
Garage Spaces 2.0
Community Features CCRs
Amenities Available Fenced-Partially, Gas Available, Patio
Waterfront No
View Y/N No
Roof Type Composition
Parking Type Attached Garage
Garage Yes
Building
Lot Description Cul-De-Sac, Paved
Story Two
Sewer Sewer Connected
Water Public
New Construction No
Schools
Middle Schools Pacific Mid
High Schools Union High School
School District Evergreen
Others
Senior Community No
Acceptable Financing Cash Out, Conventional
Listing Terms Cash Out, Conventional
Read Less
Want to know what your home might be worth? Contact us for a FREE valuation!

Our team is ready to help you sell your home for the highest possible price ASAP

"Three Trees" icon indicates a listing provided courtesy of NWMLS.

GET MORE INFORMATION





