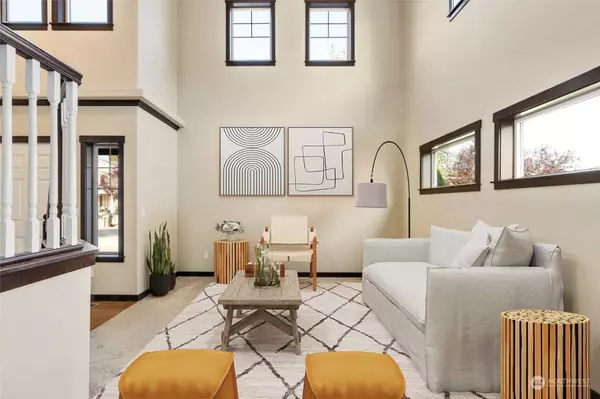Bought with Professional Realty Services
$630,000
$629,000
0.2%For more information regarding the value of a property, please contact us for a free consultation.
28531 75th DR NW Stanwood, WA 98292
4 Beds
2.5 Baths
2,225 SqFt
Key Details
Sold Price $630,000
Property Type Single Family Home
Sub Type Residential
Listing Status Sold
Purchase Type For Sale
Square Footage 2,225 sqft
Price per Sqft $283
Subdivision Stanwood
MLS Listing ID 2151609
Sold Date 01/12/24
Style 12 - 2 Story
Bedrooms 4
Full Baths 2
Half Baths 1
HOA Fees $59/qua
Year Built 2013
Annual Tax Amount $4,674
Lot Size 6,970 Sqft
Property Description
Home is where the heart is. This home offers too many details & features to list. Living rm has tall cathedral ceilings w/plant shelves, Dining rm w/coffered ceiling. Kitchen has beautiful wood flooring & includes upgraded SS appliance pkg, bfast bar, pantry & dining area w/slider access to new deck w/LED lighting, gazebo & fenced bkyrd w/sprinkler sys, shed & addl drainage sys. Family rm offers gas fireplace w/niche & built-in surround sound sys. 1/2 bath & access to 2 car garage. Upstairs includes lrg primary w/vaulted ceilings, 5 pc bath & walk-in closet. 3 guest bdrms, full guest bath & large laundry rm. 3rd garage could be workshop/hobby rm/toy storage/gym. Near schools, shopping, parks & easy access to commuting options. Tour today!
Location
State WA
County Snohomish
Area 770 - Northwest Snohomish
Rooms
Basement None
Interior
Interior Features Wall to Wall Carpet, Bath Off Primary, Ceiling Fan(s), Double Pane/Storm Window, Dining Room, Vaulted Ceiling(s), Walk-In Closet(s), Fireplace, Water Heater
Flooring Engineered Hardwood, Carpet
Fireplaces Number 1
Fireplace true
Appliance Dishwasher, Dryer, Refrigerator, Stove/Range, Washer
Exterior
Exterior Feature Stone, Wood, Wood Products
Garage Spaces 3.0
Community Features CCRs
Amenities Available Cabana/Gazebo, Deck, Fenced-Fully, Gas Available, High Speed Internet, RV Parking, Sprinkler System
View Y/N Yes
View Mountain(s), Territorial
Roof Type Composition
Garage Yes
Building
Lot Description Curbs, Paved, Sidewalk
Story Two
Sewer Sewer Connected
Water Public
Architectural Style Craftsman
New Construction No
Schools
Elementary Schools Buyer To Verify
Middle Schools Buyer To Verify
High Schools Buyer To Verify
School District Stanwood-Camano
Others
Senior Community No
Acceptable Financing Cash Out, Conventional
Listing Terms Cash Out, Conventional
Read Less
Want to know what your home might be worth? Contact us for a FREE valuation!

Our team is ready to help you sell your home for the highest possible price ASAP

"Three Trees" icon indicates a listing provided courtesy of NWMLS.
GET MORE INFORMATION





