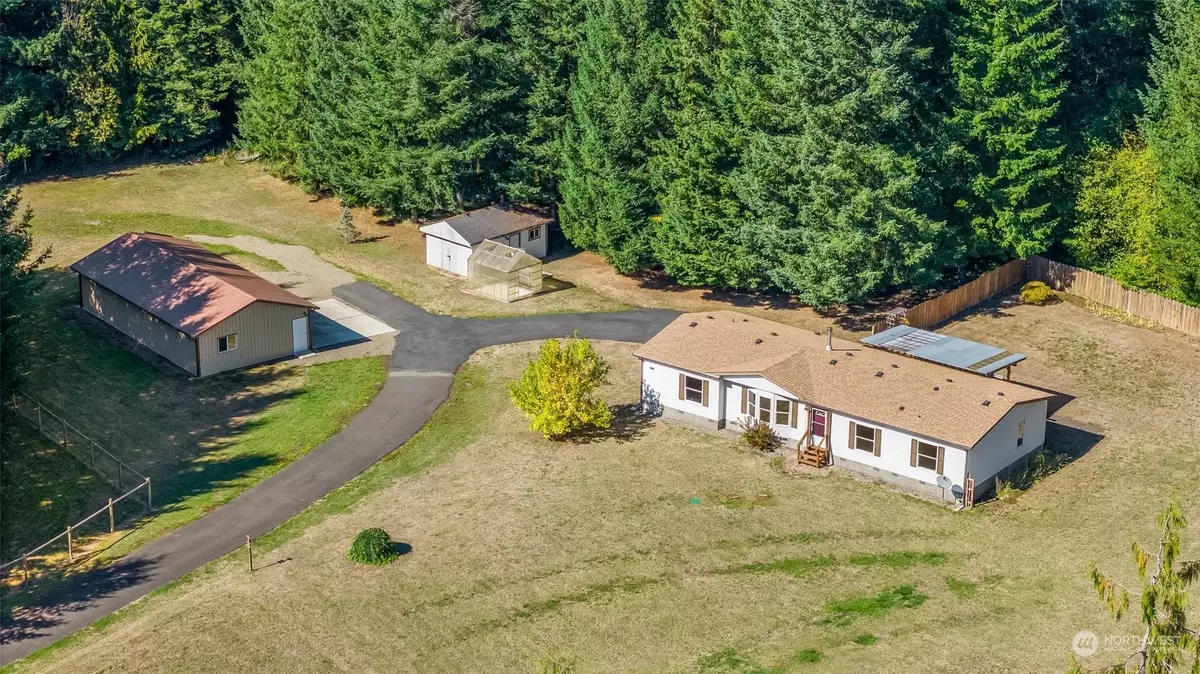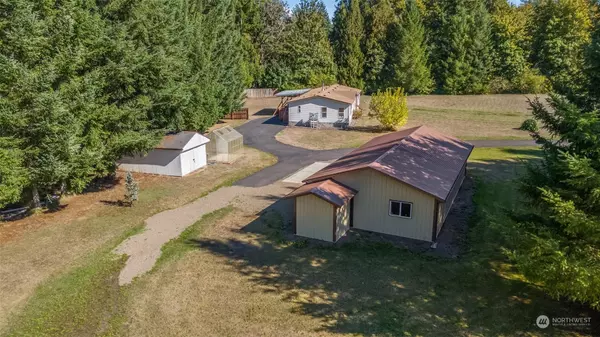Bought with Olympic Sotheby's Int'l Realty
$435,000
$449,995
3.3%For more information regarding the value of a property, please contact us for a free consultation.
1226 State Hwy 506 Vader, WA 98593
4 Beds
2 Baths
1,782 SqFt
Key Details
Sold Price $435,000
Property Type Manufactured Home
Sub Type Manufactured On Land
Listing Status Sold
Purchase Type For Sale
Square Footage 1,782 sqft
Price per Sqft $244
Subdivision Vader
MLS Listing ID 2169212
Sold Date 11/22/23
Style 21 - Manuf-Double Wide
Bedrooms 4
Full Baths 2
Year Built 1997
Annual Tax Amount $3,149
Lot Size 2.090 Acres
Property Description
Stunning private oasis sitting on two acres. Need space and seclusion, than this is the place. This 4 bed 2 bath home features updated kitchen, granite counter tops, SS appliances with breakfast bar. Spacious living, dining and sitting rooms. Primary bedroom has updated bathroom with double sinks and stand up shower, newer vanity and tile floors. Enjoy the private deck with hot tub. So much room to roam, bring all the toys. Outbuildings include, 24x47 shop with 125amp panel, can be set up for a true 4 car shop, small building has power for a hobby room and small separate area for lawn equipment. Also includes a small green house. So much potential and space for all your needs. Backs to wooded lot. Close to freeway & local eats. A must see!
Location
State WA
County Lewis
Area 432 - Napavine
Rooms
Basement None
Main Level Bedrooms 4
Interior
Interior Features Ceramic Tile, Wall to Wall Carpet, Bath Off Primary, Ceiling Fan(s), Double Pane/Storm Window, Dining Room, Hot Tub/Spa, Skylight(s), Vaulted Ceiling(s), Walk-In Closet(s), Walk-In Pantry, Fireplace, Water Heater
Flooring Ceramic Tile, Vinyl, Carpet
Fireplaces Number 1
Fireplaces Type Wood Burning
Fireplace true
Appliance Dishwasher, Double Oven, Dryer, Disposal, Microwave, Refrigerator, Trash Compactor, Washer
Exterior
Exterior Feature Metal/Vinyl
Garage Spaces 2.0
Amenities Available Cable TV, Deck, Green House, Hot Tub/Spa, Outbuildings, RV Parking, Shop
Waterfront Yes
Waterfront Description Creek
View Y/N Yes
View Territorial
Roof Type Composition
Parking Type RV Parking, Driveway, Detached Garage
Garage Yes
Building
Lot Description Open Space, Paved, Secluded
Story One
Sewer Septic Tank
Water Public
Architectural Style Traditional
New Construction No
Schools
Elementary Schools Buyer To Verify
Middle Schools Buyer To Verify
High Schools Buyer To Verify
School District Castle Rock
Others
Senior Community No
Acceptable Financing Cash Out, Conventional, USDA Loan, VA Loan
Listing Terms Cash Out, Conventional, USDA Loan, VA Loan
Read Less
Want to know what your home might be worth? Contact us for a FREE valuation!

Our team is ready to help you sell your home for the highest possible price ASAP

"Three Trees" icon indicates a listing provided courtesy of NWMLS.

GET MORE INFORMATION





