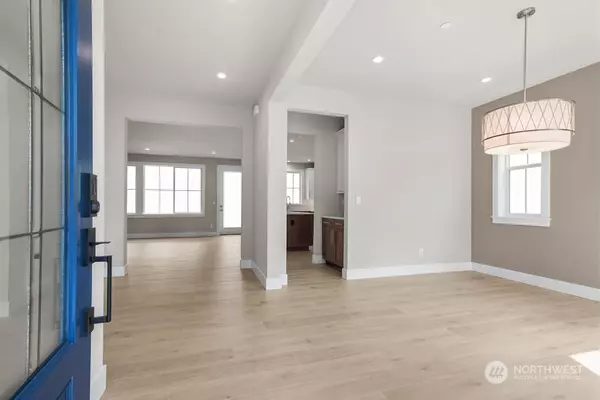Bought with ShopProp Inc.
$2,125,000
$2,199,995
3.4%For more information regarding the value of a property, please contact us for a free consultation.
9971 135th AVE NE #2 Kirkland, WA 98033
5 Beds
3.25 Baths
3,033 SqFt
Key Details
Sold Price $2,125,000
Property Type Single Family Home
Sub Type Residential
Listing Status Sold
Purchase Type For Sale
Square Footage 3,033 sqft
Price per Sqft $700
Subdivision North Rose Hill
MLS Listing ID 2137866
Sold Date 09/29/23
Style 12 - 2 Story
Bedrooms 5
Full Baths 2
Half Baths 1
Construction Status Completed
HOA Fees $408/mo
Year Built 2023
Lot Size 7,193 Sqft
Property Description
Our largest home at WILD ROSE w/ 3,033 sq. ft. is ready for quick move in! Home features main floor suite w/ private bathroom & walk-in closet! Expansive Great Room is perfect for entertaining! Spacious Dining Room. Kitchen features roll-out drawers, lazy Susan, quartz counters & 60" Built-in Jenn Air Refrigerator. Primary Bedroom upstairs has 2 Walk In Closets w/ Custom Organizers & 2 Vanities! Bonus Room w/ built-in Surround Sound. Every detail has been attended to so you can move right in! Fencing, Sprinkler System, Air Conditioning, Legrand Vantage Lighting Controls, Electric Vehicle Charger, Sink in Laundry, Smart Home Package & DR Horton New Home Warranty are included! Buyers must register their broker on site at their first visit.
Location
State WA
County King
Area 560 - Kirkland/Bridle Trails
Rooms
Main Level Bedrooms 1
Interior
Interior Features Ceramic Tile, Wall to Wall Carpet, Laminate Hardwood, Bath Off Primary, Double Pane/Storm Window, Sprinkler System, Walk-In Closet(s), Fireplace, Water Heater
Flooring Ceramic Tile, Laminate, Carpet
Fireplaces Number 1
Fireplaces Type Electric
Fireplace Yes
Appliance Dishwasher, Disposal, Microwave, Refrigerator, Stove/Range
Exterior
Exterior Feature Cement Planked
Garage Spaces 2.0
Community Features CCRs
Amenities Available Electric Car Charging, Fenced-Fully, Patio, Sprinkler System
Waterfront No
View Y/N No
Roof Type Composition
Parking Type Attached Garage
Garage Yes
Building
Lot Description Cul-De-Sac, Curbs, Open Space, Paved, Sidewalk
Story Two
Builder Name DR Horton
Sewer Sewer Connected
Water Public
Architectural Style Craftsman
New Construction Yes
Construction Status Completed
Schools
Elementary Schools Twain Elem
Middle Schools Rose Hill Middle
High Schools Lake Wash High
School District Lake Washington
Others
Senior Community No
Acceptable Financing Cash Out, Conventional, FHA, VA Loan
Listing Terms Cash Out, Conventional, FHA, VA Loan
Read Less
Want to know what your home might be worth? Contact us for a FREE valuation!

Our team is ready to help you sell your home for the highest possible price ASAP

"Three Trees" icon indicates a listing provided courtesy of NWMLS.

GET MORE INFORMATION





