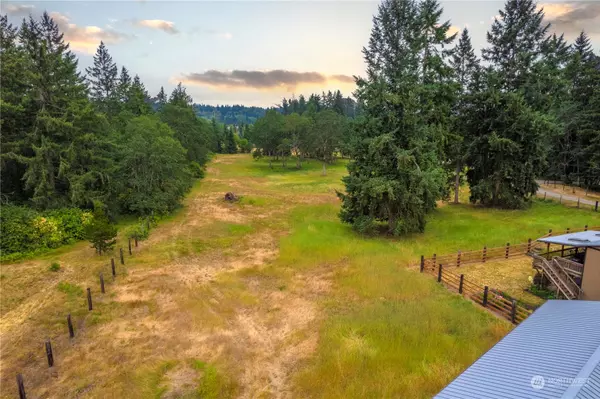Bought with RE/MAX Exclusive
$815,000
$850,000
4.1%For more information regarding the value of a property, please contact us for a free consultation.
1202 276th ST E Spanaway, WA 98387
3 Beds
2.25 Baths
2,786 SqFt
Key Details
Sold Price $815,000
Property Type Single Family Home
Sub Type Residential
Listing Status Sold
Purchase Type For Sale
Square Footage 2,786 sqft
Price per Sqft $292
Subdivision Graham
MLS Listing ID 2138575
Sold Date 08/23/23
Style 13 - Tri-Level
Bedrooms 3
Full Baths 1
Half Baths 1
Year Built 1979
Annual Tax Amount $9,287
Lot Size 5.670 Acres
Property Description
The amazing property is located on a fully fenced and gated shy 6 acre parcel of land. This Tri-Level home features 3 bedrooms, 2.25 baths & offers an oversized living room with vaulted ceilings. The spacious recreation room features wet bar with seating and room for a pool table. The property includes 2 oversized garages for all of your parking/storage and livestock needs. There are 2 oversized garages with covered parking for up to 9 vehicles and one has oversized garage doors. This property offers tremendous amount of privacy and space for gardening, livestock and more. This home and property is a must see!
Location
State WA
County Pierce
Area 122 - Graham
Rooms
Basement None
Main Level Bedrooms 3
Interior
Interior Features Hardwood, Wall to Wall Carpet, Fireplace
Flooring Hardwood, Vinyl, Carpet
Fireplaces Number 2
Fireplaces Type Pellet Stove, Wood Burning
Fireplace Yes
Appliance Dishwasher, Dryer, Refrigerator, Stove/Range, Washer
Exterior
Exterior Feature Wood
Garage Spaces 9.0
Amenities Available Barn, Deck, Fenced-Fully, Gated Entry, Outbuildings, Patio, RV Parking, Shop
Waterfront No
View Y/N No
Roof Type Metal
Parking Type RV Parking, Detached Carport, Detached Garage
Garage Yes
Building
Lot Description Dead End Street, Paved
Story Three Or More
Sewer Septic Tank
Water Individual Well
New Construction No
Schools
Elementary Schools Roy Elem
Middle Schools Cougar Mountain Jh
High Schools Bethel High
School District Bethel
Others
Senior Community No
Acceptable Financing Cash Out, Conventional, FHA, USDA Loan, VA Loan
Listing Terms Cash Out, Conventional, FHA, USDA Loan, VA Loan
Read Less
Want to know what your home might be worth? Contact us for a FREE valuation!

Our team is ready to help you sell your home for the highest possible price ASAP

"Three Trees" icon indicates a listing provided courtesy of NWMLS.

GET MORE INFORMATION





