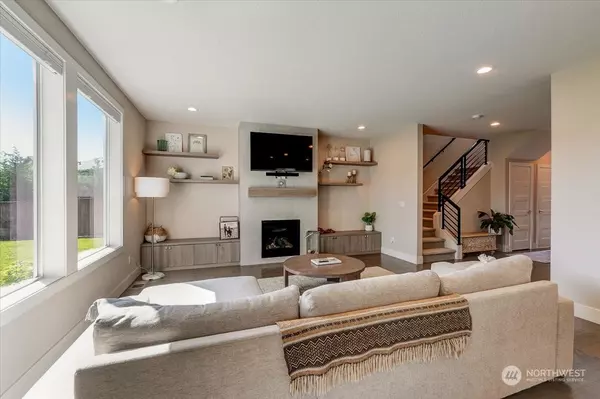Bought with ZNonMember-Office-MLS
$610,000
$609,900
For more information regarding the value of a property, please contact us for a free consultation.
6600 NE 107th ST Vancouver, WA 98686
4 Beds
2.5 Baths
1,999 SqFt
Key Details
Sold Price $610,000
Property Type Single Family Home
Sub Type Residential
Listing Status Sold
Purchase Type For Sale
Square Footage 1,999 sqft
Price per Sqft $305
Subdivision Salmon Creek
MLS Listing ID 2076975
Sold Date 07/24/23
Style 12 - 2 Story
Bedrooms 4
Full Baths 2
Half Baths 1
Year Built 2020
Annual Tax Amount $4,520
Lot Size 7,751 Sqft
Property Description
Exquisite contemporary home, meticulously crafted with style & elegance. Built in 2020, this property boasts a beautiful & tasteful color palette that radiates sophistication throughout.Open floor plan seamlessly connects kitchen, eating, & living area, creating a perfect space for entertaining & relaxation. Living area w/inviting fireplace & custom built-ins for a touch of refinement. Engineered Hardwood on the main level. Primary bedroom features an ensuite bathroom complete with a walk-in closet, walk-in shower, & soaker tub. Oversized laundry room, three additional bedrooms & loft area complete the upper level. Home has a large back yard with covered patio and irrigation. Peek view of Larch Mt, EV charging and A/C.
Location
State WA
County Clark
Area 1045 - Salmon Creek
Rooms
Basement None
Interior
Interior Features Ceramic Tile, Wall to Wall Carpet, Bath Off Primary, Ceiling Fan(s), Double Pane/Storm Window, Loft, SMART Wired, Walk-In Closet(s), Walk-In Pantry, Fireplace, Water Heater
Flooring Ceramic Tile, Engineered Hardwood, Carpet
Fireplaces Number 1
Fireplaces Type Gas
Fireplace Yes
Appliance Dishwasher, Dryer, Disposal, Microwave, Refrigerator, Stove/Range, Washer
Exterior
Exterior Feature Cement Planked, Wood
Garage Spaces 2.0
Community Features CCRs
Waterfront No
View Y/N No
Roof Type Composition
Parking Type Attached Garage
Garage Yes
Building
Lot Description Curbs, Dead End Street, Paved, Sidewalk
Story Two
Sewer Sewer Connected
Water Public
Architectural Style Modern
New Construction No
Schools
Elementary Schools Pleasant Valley Primary
Middle Schools Pleasant Valley Middle
High Schools Prairie High
School District Battle Ground
Others
Senior Community No
Acceptable Financing Cash Out, Conventional, FHA, VA Loan
Listing Terms Cash Out, Conventional, FHA, VA Loan
Read Less
Want to know what your home might be worth? Contact us for a FREE valuation!

Our team is ready to help you sell your home for the highest possible price ASAP

"Three Trees" icon indicates a listing provided courtesy of NWMLS.

GET MORE INFORMATION





