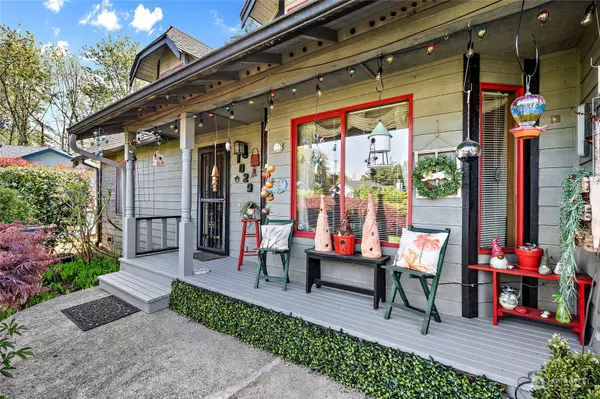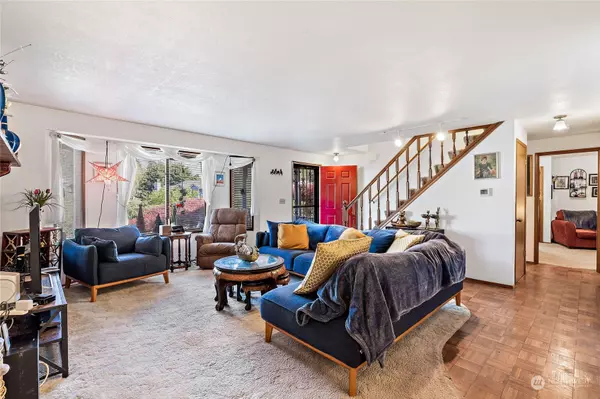Bought with Real Residential
$495,000
$500,000
1.0%For more information regarding the value of a property, please contact us for a free consultation.
1029 NE Knights CT Bremerton, WA 98311
3 Beds
2.5 Baths
2,081 SqFt
Key Details
Sold Price $495,000
Property Type Single Family Home
Sub Type Residential
Listing Status Sold
Purchase Type For Sale
Square Footage 2,081 sqft
Price per Sqft $237
Subdivision Fairgrounds
MLS Listing ID 2063183
Sold Date 07/17/23
Style 12 - 2 Story
Bedrooms 3
Full Baths 2
Half Baths 1
Year Built 1986
Annual Tax Amount $1,105
Lot Size 0.320 Acres
Property Description
NEW ROOF & electrical panel await you! A fantastic home tucked away at the end of a cul-de-sac in Central Kitsap! Inside enjoy a 2,000+ sqft floorplan with a main floor featuring an inviting living room, kitchen with walk-in pantry, dining space & family room with vaulted ceilings warmed by a cozy wood stove. There's room for all with a great main floor primary bed with attached full bath plus two more beds upstairs - one so roomy you won't believe your eyes! French doors off the dining room open to a fenced back yard where you’re surrounded by lovely PNW greenery & a front yard adorned with lovely flowering shrubs. All this & more in an unbeatable location within the CK School District, and near the Seattle ferry, shopping & work centers.
Location
State WA
County Kitsap
Area 150 - E Central Kitsap
Rooms
Basement None
Main Level Bedrooms 1
Interior
Interior Features Ceramic Tile, Hardwood, Wall to Wall Carpet, Bath Off Primary, Ceiling Fan(s), Double Pane/Storm Window, Dining Room, French Doors, Security System, Skylight(s), Vaulted Ceiling(s), Walk-In Closet(s), Walk-In Pantry, Fireplace
Flooring Ceramic Tile, Hardwood, Carpet
Fireplaces Number 1
Fireplaces Type Wood Burning
Fireplace Yes
Appliance Dishwasher, Dryer, Disposal, Microwave, Refrigerator, Stove/Range, Washer
Exterior
Exterior Feature Wood, Wood Products
Garage Spaces 2.0
Amenities Available Cable TV, Fenced-Partially, High Speed Internet, Outbuildings, Patio
Waterfront No
View Y/N Yes
View Territorial
Roof Type Composition
Parking Type Driveway, Attached Garage
Garage Yes
Building
Lot Description Cul-De-Sac, Paved
Story Two
Sewer Sewer Connected
Water Public
New Construction No
Schools
Elementary Schools Woodlands Elem
Middle Schools Fairview Middle
High Schools Olympic High
School District Central Kitsap #401
Others
Senior Community No
Acceptable Financing Cash Out, Conventional, FHA, VA Loan
Listing Terms Cash Out, Conventional, FHA, VA Loan
Read Less
Want to know what your home might be worth? Contact us for a FREE valuation!

Our team is ready to help you sell your home for the highest possible price ASAP

"Three Trees" icon indicates a listing provided courtesy of NWMLS.

GET MORE INFORMATION





