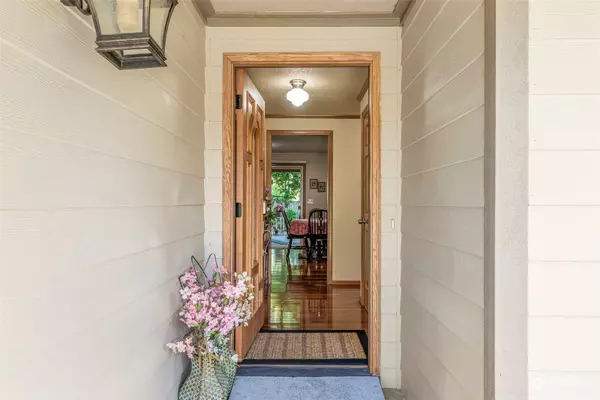Bought with ZNonMember-Office-MLS
$528,000
$525,000
0.6%For more information regarding the value of a property, please contact us for a free consultation.
2005 NE 131st AVE Vancouver, WA 98684
3 Beds
2 Baths
1,629 SqFt
Key Details
Sold Price $528,000
Property Type Single Family Home
Sub Type Residential
Listing Status Sold
Purchase Type For Sale
Square Footage 1,629 sqft
Price per Sqft $324
Subdivision Vancouver
MLS Listing ID 2125167
Sold Date 07/14/23
Style 10 - 1 Story
Bedrooms 3
Full Baths 2
Year Built 1975
Annual Tax Amount $4,607
Lot Size 10,244 Sqft
Property Description
Welcome home to this beautifully updated one level home! Brazilian hardwood floors throughout most of the main level. Office with built-in desks. Laundry room with lots of storage and sink. Kitchen with granite, SS appliances, double oven, inset lighting, water softener and honeycomb blinds. Sunken living room with automatic custom blinds. 2 bedrooms with lighted closets & built-in shelves, ceiling fans. Primary bedroom has a large closet w/lights & built-in shelves. Primary bath has heated floors, double shower head. Hall bath w/heated floor, jacuzzi tub & walk in shower. Beautifully mature landscaping in front and back. Back yard is fenced with vaulted covered deck to enjoy your morning coffee listening to the birds. This is a MUST SEE!
Location
State WA
County Clark
Area 1047 - West Orchard
Rooms
Basement None
Main Level Bedrooms 3
Interior
Interior Features Hardwood, Laminate Hardwood, Wall to Wall Carpet, Bath Off Primary, Ceiling Fan(s), Double Pane/Storm Window, Dining Room, Jetted Tub, Fireplace
Flooring Granite, Hardwood, Laminate, Carpet
Fireplaces Number 1
Fireplaces Type See Remarks, Wood Burning
Fireplace Yes
Appliance Dishwasher, Double Oven, Disposal, Microwave, Stove/Range
Exterior
Exterior Feature Wood Products
Garage Spaces 1.0
Amenities Available Deck, Fenced-Partially, High Speed Internet, Irrigation, Propane, Sprinkler System
Waterfront No
View Y/N Yes
View Territorial
Roof Type Composition
Parking Type Attached Garage
Garage Yes
Building
Lot Description Paved
Story One
Sewer Sewer Connected
Water Public
New Construction No
Schools
Elementary Schools Endeavour Elem
Middle Schools Cascade Mid
High Schools Evergreen High
School District Evergreen
Others
Senior Community No
Acceptable Financing Cash Out, Conventional, FHA, VA Loan
Listing Terms Cash Out, Conventional, FHA, VA Loan
Read Less
Want to know what your home might be worth? Contact us for a FREE valuation!

Our team is ready to help you sell your home for the highest possible price ASAP

"Three Trees" icon indicates a listing provided courtesy of NWMLS.

GET MORE INFORMATION





