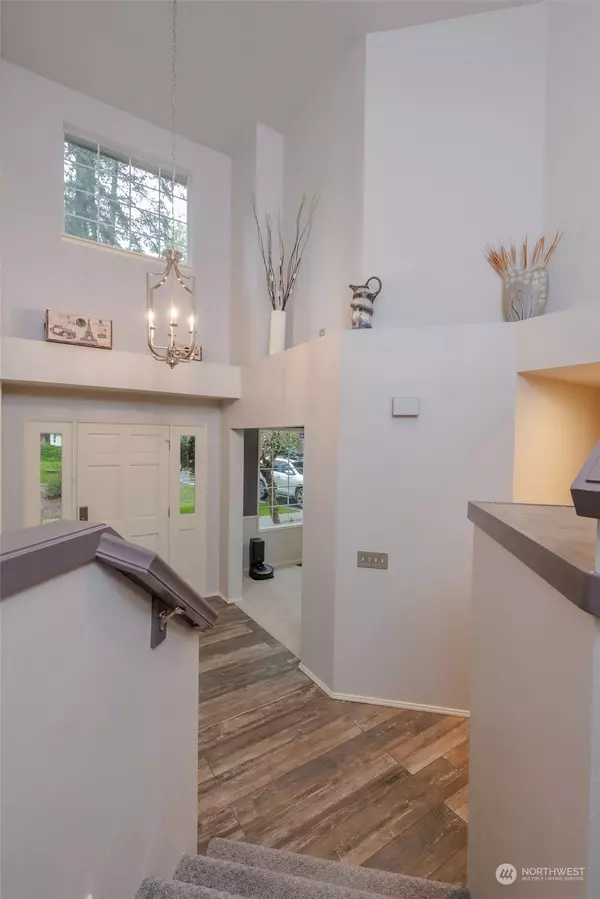Bought with Sterling Johnston Real Estate
$849,950
$849,950
For more information regarding the value of a property, please contact us for a free consultation.
19901 SE 293rd CT Kent, WA 98042
4 Beds
2.25 Baths
2,530 SqFt
Key Details
Sold Price $849,950
Property Type Single Family Home
Sub Type Residential
Listing Status Sold
Purchase Type For Sale
Square Footage 2,530 sqft
Price per Sqft $335
Subdivision Remington
MLS Listing ID 2055479
Sold Date 05/23/23
Style 12 - 2 Story
Bedrooms 4
Full Baths 1
Half Baths 1
HOA Fees $47/mo
Year Built 1989
Annual Tax Amount $8,239
Lot Size 0.809 Acres
Property Description
Perfection personified! Located in highly coveted Remington neighborhood, this beautifully treed & landscaped lot highlights all the reasons we love calling the PNW home. Need 2 home office spaces? This home has it! Want multi-generational living? You could do that too! Looking to entertain? This home has wonderful space that flows from the inside out. Have toys to park? No problem! Have 4 legged family members? They'll love it! Don't miss out on the love this original owner has poured into this home. So many upgrades in the kitchen, primary ensuite, flooring, deck, 50yr roof and so much more. Your biggest issue is deciding what goes in 4 bedrooms, office, study, living room, family room & more.This home is what you've been dreaming of!
Location
State WA
County King
Area _320Blackdiamondmaplevalley
Rooms
Basement None
Interior
Interior Features Ceramic Tile, Hardwood, Laminate Hardwood, Wall to Wall Carpet, Bath Off Primary, Double Pane/Storm Window, Dining Room, French Doors, Security System, Skylight(s), Sprinkler System, Vaulted Ceiling(s), Walk-In Closet(s), Wired for Generator, Water Heater
Flooring Ceramic Tile, Hardwood, Laminate, Carpet
Fireplaces Number 1
Fireplaces Type Gas
Fireplace true
Appliance Dishwasher, Double Oven, Dryer, Disposal, Microwave, Refrigerator, Stove/Range, Washer
Exterior
Exterior Feature Wood
Garage Spaces 2.0
Amenities Available Cable TV, Deck, Dog Run, Fenced-Partially, Gas Available, Outbuildings, RV Parking, Sprinkler System
View Y/N Yes
View Territorial
Roof Type Composition
Garage Yes
Building
Lot Description Corner Lot, Cul-De-Sac, Paved
Story Two
Builder Name Quadrant
Sewer Septic Tank
Water Public
New Construction No
Schools
Elementary Schools Sawyer Woods Elem
Middle Schools Cedar Heights Jnr Hi
High Schools Kentlake High
School District Kent
Others
Senior Community No
Acceptable Financing Cash Out, Conventional, FHA, State Bond, VA Loan
Listing Terms Cash Out, Conventional, FHA, State Bond, VA Loan
Read Less
Want to know what your home might be worth? Contact us for a FREE valuation!

Our team is ready to help you sell your home for the highest possible price ASAP

"Three Trees" icon indicates a listing provided courtesy of NWMLS.
GET MORE INFORMATION





