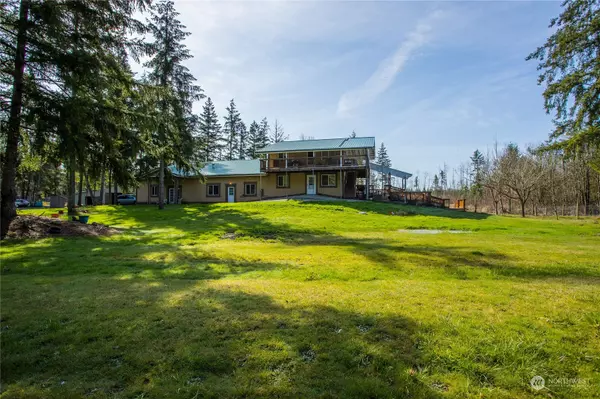Bought with Realty One Group Bold
$750,000
$899,000
16.6%For more information regarding the value of a property, please contact us for a free consultation.
411 Zandecki RD Chehalis, WA 98532
8 Beds
5.5 Baths
6,027 SqFt
Key Details
Sold Price $750,000
Property Type Single Family Home
Sub Type Residential
Listing Status Sold
Purchase Type For Sale
Square Footage 6,027 sqft
Price per Sqft $124
Subdivision Napavine
MLS Listing ID 2048155
Sold Date 05/25/23
Style 18 - 2 Stories w/Bsmnt
Bedrooms 8
Full Baths 4
Year Built 1997
Annual Tax Amount $2,023
Lot Size 9.240 Acres
Property Description
Make this multi-generational dreamscape your new sanctuary! Technically considered a 3-plex, this home has the potential for more living quarters if desired. It's hard to find a compound with 8 bedrooms outside of city limits but this one has it. Eight bedrooms and several offices/storage rooms with six total bathrooms. Use it as a multi-generational compound or a rental investment opportunity. Outside the home you'll find nearly 10 acres w/ a year-round pond ready to be stocked with trout. Shop is a 48x40 with ample storage and a loft. Bring your green thumb for this HUGE green house off the back of the home. So much work has been put into this place & the rest you can mold to your desires! New large deck overlooks park-like setting!
Location
State WA
County Lewis
Area 432 - Napavine
Rooms
Basement None
Main Level Bedrooms 6
Interior
Interior Features Wall to Wall Carpet, Laminate, Second Kitchen, Second Primary Bedroom, Bath Off Primary, Ceiling Fan(s), Double Pane/Storm Window, Dining Room, French Doors, Jetted Tub, Vaulted Ceiling(s), Walk-In Pantry, Walk-In Closet(s)
Flooring Laminate, Carpet
Fireplaces Type Wood Burning
Fireplace false
Appliance Dishwasher, Dryer, Microwave, Refrigerator, Stove/Range, Washer
Exterior
Exterior Feature Wood Products
Amenities Available Cable TV, Deck, Dog Run, Fenced-Partially, Green House, High Speed Internet, Outbuildings, Patio, Rooftop Deck, RV Parking, Shop
View Y/N Yes
View Territorial
Roof Type Metal
Building
Lot Description Dead End Street, Dirt Road, Secluded
Story Two
Sewer Septic Tank
Water Individual Well
New Construction No
Schools
Elementary Schools Napavine Elem
Middle Schools Napavine Jnr Snr Hig
High Schools Napavine Jnr Snr Hig
School District Napavine
Others
Senior Community No
Acceptable Financing Cash Out, Conventional
Listing Terms Cash Out, Conventional
Read Less
Want to know what your home might be worth? Contact us for a FREE valuation!

Our team is ready to help you sell your home for the highest possible price ASAP

"Three Trees" icon indicates a listing provided courtesy of NWMLS.

GET MORE INFORMATION





