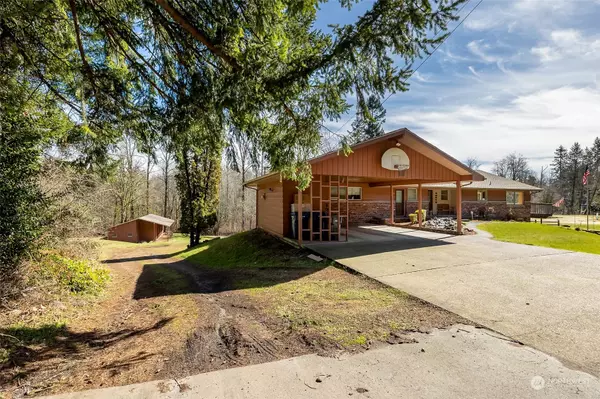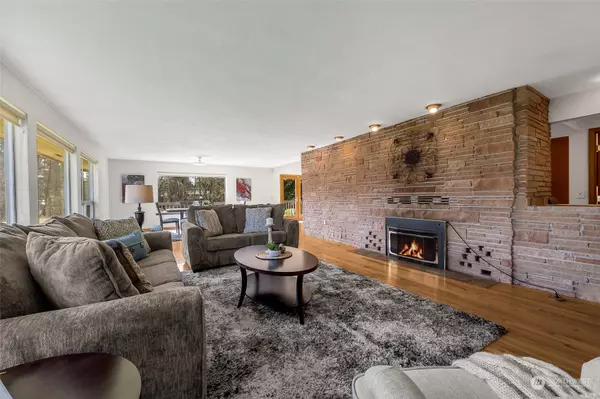Bought with John L. Scott, Inc.
$1,175,000
$1,174,950
For more information regarding the value of a property, please contact us for a free consultation.
28226 112th AVE SE Auburn, WA 98092
5 Beds
2.25 Baths
4,080 SqFt
Key Details
Sold Price $1,175,000
Property Type Single Family Home
Sub Type Residential
Listing Status Sold
Purchase Type For Sale
Square Footage 4,080 sqft
Price per Sqft $287
Subdivision East Hill
MLS Listing ID 2038527
Sold Date 05/10/23
Style 16 - 1 Story w/Bsmnt.
Bedrooms 5
Full Baths 1
Half Baths 1
Year Built 1958
Annual Tax Amount $11,061
Lot Size 10.453 Acres
Property Description
Close-in equestrian! Multi-generational living! Second buildable lot! Park-like setting for one amazing estate or subdivide & build! Amazing 4000 sqft 1958 custom home on 10+ acres, close in, w/apartment, shop, 4-stall barn. Main floor living where every room is HUGE: kitchen, dining spaces, expansive deck, 3 beds AND the laundry room! The sweeping windows let in so much light, and the size is perfect for large gatherings. Lower-level APARTMENT boasts full living room, dining space, kitchen, 2 beds, storage, tons of flex space, plus its own laundry room! Add in the attached garage/SHOP & 4-stall BARN. Added value: the home on its 3 acres incls the 7-acre lot next door. Perfect park-like setting for one amazing estate or subdivide & build!
Location
State WA
County King
Area 310 - Auburn
Rooms
Basement Daylight, Partially Finished
Main Level Bedrooms 3
Interior
Interior Features Hardwood, Second Kitchen, Double Pane/Storm Window, Dining Room, French Doors, Walk-In Closet(s)
Flooring Hardwood
Fireplaces Number 2
Fireplaces Type Gas, Wood Burning
Fireplace Yes
Appliance Dishwasher, Microwave, Refrigerator, See Remarks, Stove/Range
Exterior
Exterior Feature Brick, Wood
Garage Spaces 3.0
Amenities Available Barn, Cable TV, Deck, Outbuildings, Patio, RV Parking, Shop
Waterfront No
View Y/N No
Roof Type Composition
Parking Type RV Parking, Attached Carport, Driveway, Attached Garage
Garage Yes
Building
Lot Description Paved
Story One
Builder Name Custom
Sewer Septic Tank
Water Individual Well
New Construction No
Schools
Elementary Schools Pine Tree Elem
Middle Schools Mattson Middle
High Schools Kentlake High
School District Kent
Others
Senior Community No
Acceptable Financing Cash Out, Conventional, FHA, VA Loan
Listing Terms Cash Out, Conventional, FHA, VA Loan
Read Less
Want to know what your home might be worth? Contact us for a FREE valuation!

Our team is ready to help you sell your home for the highest possible price ASAP

"Three Trees" icon indicates a listing provided courtesy of NWMLS.

GET MORE INFORMATION





