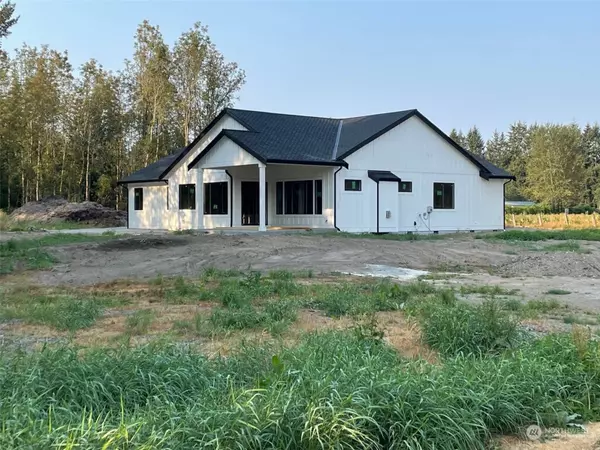Bought with Terrafin
$1,175,000
$1,175,000
For more information regarding the value of a property, please contact us for a free consultation.
11431 154th AVE E Puyallup, WA 98374
4 Beds
3.75 Baths
2,661 SqFt
Key Details
Sold Price $1,175,000
Property Type Single Family Home
Sub Type Residential
Listing Status Sold
Purchase Type For Sale
Square Footage 2,661 sqft
Price per Sqft $441
Subdivision Sumner Valley
MLS Listing ID 1923329
Sold Date 12/20/22
Style 10 - 1 Story
Bedrooms 4
Full Baths 3
Construction Status Under Construction
Year Built 2022
Annual Tax Amount $3,287
Lot Size 3.290 Acres
Lot Dimensions 231 x 621
Property Description
UNDER CONST GORGEOUS NEW RAMBLER w/2661-SF + 3-CAR GARAGE in SUMNER VALLEY on WELL DRAINED 3.29-ACRES of RICH VALLEY SOILS + TREES for PRIVACY + VIEWS of 20-ACRES of AGRICULTURAL FARM GROUND. OPEN CRAFTSMANSHIP is FRAMED WITH WHITE MILLWORK, HUGE WINDOWS, 10-FOOT CEILINGS plus VAULTED CEILINGS in the GREAT ROOM & MSTR BDRM + 4-BDRMS include MASTER SUITE + TWO JR SUITES & 3.75-BATHROOMS.KITCHEN includes SS DW, RANGE/OVEN, SECOND OVEN, LARGE DBL WIDE REFRIGERATOR, CUSTOM CABINETS with QUARTZ COUNTERTOPS & INCLUDES HUGE ISLAND w/MICRO-WAVE in BASE CABINET & WALK-IN PANTRY + 15 X 18 COVERED PATION. ENERGY EFF HEAT PUMP & A.C. + STORM SYSTEM ENGINEERED & will be INSTALLED FOR FUTURE OUT-BLDG/SHOP UP TO 2000-SF (40 X 50) of ROOF AREA.
Location
State WA
County Pierce
Area 74 - Sumner
Rooms
Basement None
Main Level Bedrooms 4
Interior
Flooring Ceramic Tile, Engineered Hardwood, Carpet
Fireplaces Number 2
Fireplaces Type See Remarks
Fireplace Yes
Appliance Dishwasher, Double Oven, Microwave, Refrigerator, Stove/Range
Exterior
Exterior Feature Cement Planked, Stone, Wood Products
Garage Spaces 3.0
Utilities Available Propane, Septic System, Electricity Available
Amenities Available Patio, Propane, RV Parking, Sprinkler System
Waterfront No
View Y/N Yes
View See Remarks, Territorial
Roof Type Composition
Parking Type RV Parking, Driveway, Attached Garage, Off Street
Garage Yes
Building
Lot Description Corner Lot, Dead End Street, Paved
Story One
Builder Name Whittington Homes, Inc.
Sewer Septic Tank
Water Public
Architectural Style Craftsman
New Construction Yes
Construction Status Under Construction
Schools
Elementary Schools Buyer To Verify
Middle Schools Buyer To Verify
High Schools Buyer To Verify
School District Sumner-Bonney Lake
Others
Senior Community No
Acceptable Financing See Remarks
Listing Terms See Remarks
Read Less
Want to know what your home might be worth? Contact us for a FREE valuation!

Our team is ready to help you sell your home for the highest possible price ASAP

"Three Trees" icon indicates a listing provided courtesy of NWMLS.

GET MORE INFORMATION





