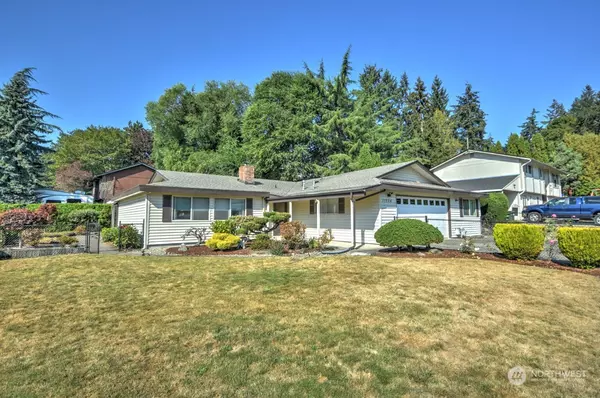Bought with Katrina Eileen
$479,000
$479,000
For more information regarding the value of a property, please contact us for a free consultation.
11526 90th AVE SW Lakewood, WA 98498
3 Beds
1.75 Baths
1,844 SqFt
Key Details
Sold Price $479,000
Property Type Single Family Home
Sub Type Residential
Listing Status Sold
Purchase Type For Sale
Square Footage 1,844 sqft
Price per Sqft $259
Subdivision Lake City
MLS Listing ID 1998216
Sold Date 11/08/22
Style 10 - 1 Story
Bedrooms 3
Full Baths 1
Year Built 1969
Annual Tax Amount $3,023
Lot Size 10,190 Sqft
Lot Dimensions 90X115 +/-
Property Description
Spacious home on a fenced corner lot is now available for the first time in 50 years! Built in 1969 this one level home features: a large living room with certified wood stove insert; a kitchen with island, updated tile counters, and hardwood floors; a dining room off the kitchen with sliders to the covered patio and back yard; primary bedroom with 3/4 bath; an updated main bath; two additional bedrooms; a huge family room at the end of the house with a second entrance to the house. The back yard has a covered patio, storage shed, and extensive landscaping that is beautiful when in bloom. The new furnace and hot water tank were installed in 2014 and a new roof just a few years ago. Located just minutes off the Gravelly Lake exit from I-5.
Location
State WA
County Pierce
Area 38 - Lakewood
Rooms
Basement None
Main Level Bedrooms 3
Interior
Interior Features Forced Air, Ceramic Tile, Hardwood, Wall to Wall Carpet, Bath Off Primary, Double Pane/Storm Window, Dining Room, Skylight(s), Water Heater
Flooring Ceramic Tile, Hardwood, Vinyl, Carpet
Fireplaces Number 1
Fireplaces Type Wood Burning
Fireplace true
Appliance Refrigerator, Stove/Range
Exterior
Exterior Feature Metal/Vinyl, Wood
Garage Spaces 2.0
Utilities Available Cable Connected, High Speed Internet, Natural Gas Available, Sewer Connected, Electricity Available, Natural Gas Connected
Amenities Available Cable TV, Fenced-Fully, Gas Available, High Speed Internet, Outbuildings, Patio, RV Parking
View Y/N No
Roof Type Composition
Garage Yes
Building
Lot Description Corner Lot, Paved
Story One
Sewer Sewer Connected
Water Public
Architectural Style Traditional
New Construction No
Schools
Elementary Schools Idlewild Elem
Middle Schools Mann Mid
High Schools Clover Park High
School District Clover Park
Others
Senior Community No
Acceptable Financing Cash Out, Conventional, FHA, VA Loan
Listing Terms Cash Out, Conventional, FHA, VA Loan
Read Less
Want to know what your home might be worth? Contact us for a FREE valuation!

Our team is ready to help you sell your home for the highest possible price ASAP

"Three Trees" icon indicates a listing provided courtesy of NWMLS.
GET MORE INFORMATION





