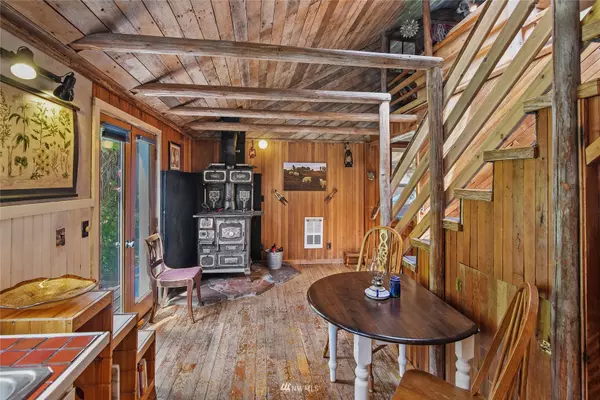Bought with Mosaic Realty
$545,000
$584,500
6.8%For more information regarding the value of a property, please contact us for a free consultation.
17197 Clear Creek Poulsbo, WA 98370
1 Bed
0.75 Baths
960 SqFt
Key Details
Sold Price $545,000
Property Type Single Family Home
Sub Type Residential
Listing Status Sold
Purchase Type For Sale
Square Footage 960 sqft
Price per Sqft $567
Subdivision Clear Creek
MLS Listing ID 1970317
Sold Date 10/20/22
Style 10 - 1 Story
Bedrooms 1
Year Built 1984
Annual Tax Amount $2,863
Lot Size 2.400 Acres
Lot Dimensions 214' x 488' x 214' x 487'
Property Description
Welcome home to "The Farm" on Clear Creek road. This unique 2.4 acre vintage compound sits on a gentle ridge and features two homes, each with independent guest facilities (one is a converted barn & the other was once a montessori school). The eclectic units provide a nostalgic enviroment. Some of The Farm features: 3 fenced pastures, 2 livestock sheds, chicken coop, pond, woodshed. Conveniently located minutes from Silverdale & Poulsbo and adjacent to a forested portion of Bangor Base. 30 min to the Seattle ferry on Bainbridge. Currently 3 of the spaces are rented;Barn Unit w/Cpt is vacant & may be viewed (use keybox). Barn units = two 3/4 Baths, Loft L.R., Bdrm +2nd unit = L.R, Kit, 3/4 Bth & loft: Guest Cottage = 3/4 Bth, Kit + LR/Bdrm
Location
State WA
County Kitsap
Area 147 - Silverdale
Rooms
Basement None
Main Level Bedrooms 1
Interior
Interior Features Fir/Softwood, Hardwood, Laminate, Laminate Hardwood, Double Pane/Storm Window, Vaulted Ceiling(s), Water Heater
Flooring Softwood, Hardwood, Laminate, Laminate, Stone
Fireplaces Number 1
Fireplaces Type Gas, See Remarks, Wood Burning
Fireplace Yes
Appliance Dishwasher, Dryer, Refrigerator, Stove/Range, Washer
Exterior
Exterior Feature Wood, Wood Products
Garage Spaces 4.0
Utilities Available Cable Connected, Septic System, Electricity Available, Individual Well
Amenities Available Cable TV, Deck, Fenced-Partially, Outbuildings
Waterfront No
View Y/N Yes
View Territorial
Roof Type Composition
Parking Type Attached Carport, Detached Carport, Detached Garage
Garage Yes
Building
Lot Description Paved
Story One
Sewer Septic Tank
Water Individual Well, Private
Architectural Style See Remarks
New Construction No
Schools
Elementary Schools Clear Creek Elem
Middle Schools Ridgetop Middle
High Schools Central Kitsap High
School District Central Kitsap #401
Others
Senior Community No
Acceptable Financing Cash Out, Conventional
Listing Terms Cash Out, Conventional
Read Less
Want to know what your home might be worth? Contact us for a FREE valuation!

Our team is ready to help you sell your home for the highest possible price ASAP

"Three Trees" icon indicates a listing provided courtesy of NWMLS.

GET MORE INFORMATION





