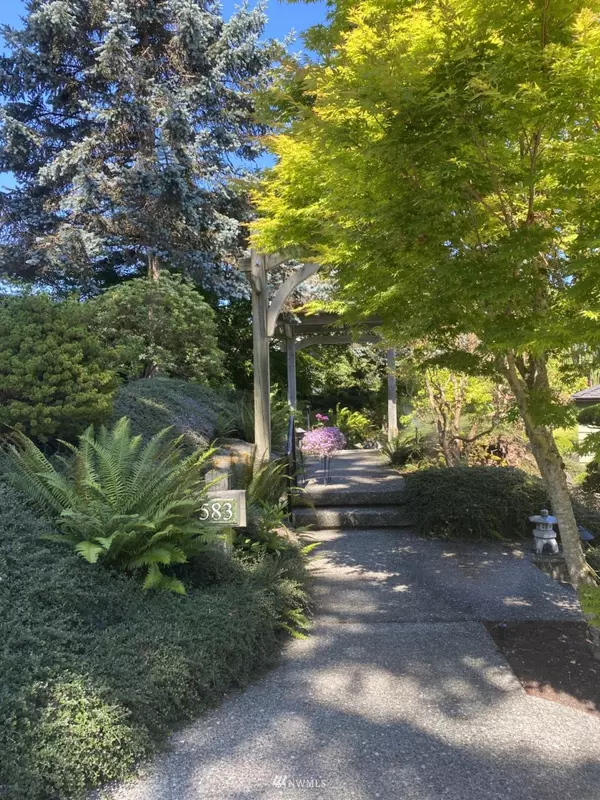Bought with Windermere Real Estate/East
$900,000
$950,000
5.3%For more information regarding the value of a property, please contact us for a free consultation.
583 Walla Walla WAY La Conner, WA 98257
4 Beds
3 Baths
3,471 SqFt
Key Details
Sold Price $900,000
Property Type Single Family Home
Sub Type Residential
Listing Status Sold
Purchase Type For Sale
Square Footage 3,471 sqft
Price per Sqft $259
Subdivision Shelter Bay
MLS Listing ID 1971196
Sold Date 10/19/22
Style 16 - 1 Story w/Bsmnt.
Bedrooms 4
Full Baths 1
Half Baths 1
HOA Fees $293/mo
Year Built 1991
Annual Tax Amount $5,654
Lot Size 0.274 Acres
Lot Dimensions 80x141x82x159
Property Description
Breathtaking Panoramic Marina, Channel, Rainbow Bridge, Mt Baker, & tulip field views! Absolutely stunning NW Contemporary custom home with exceptional design. Main level living (with step down living room) plus a private lower level suite with separate entrance. Enjoy privacy and seclusion with sunrises over Mt Baker & eagles soaring above. Entertain in the expansive open floor plan great room with high vaulted ceiling ~ all rooms have view & access to deck. Large garage with attached shop & greenhouse & just 6 steps down to main level living. Shelter Bay amenities include club house, private beach, 9 hole 3 par golf, tennis, yacht club, & moorage possible. Just over the Rainbow Bridge to the picturesque waterfront town of La Conner.
Location
State WA
County Skagit
Area 820 - La Conner
Rooms
Basement Daylight, Finished
Main Level Bedrooms 3
Interior
Interior Features Forced Air, Heat Pump, Ceramic Tile, Hardwood, Wall to Wall Carpet, Bath Off Primary, Double Pane/Storm Window, Dining Room, Security System, Skylight(s), Vaulted Ceiling(s), Walk-In Closet(s), Walk-In Pantry, Wet Bar, Water Heater
Flooring Ceramic Tile, Hardwood, Vinyl, Carpet
Fireplaces Number 1
Fireplaces Type Gas
Fireplace Yes
Appliance Dishwasher, Dryer, Disposal, Microwave, Refrigerator, Stove/Range, Trash Compactor, Washer
Exterior
Exterior Feature Wood
Garage Spaces 2.0
Pool Community
Community Features Boat Launch, CCRs, Club House, Community Waterfront/Pvt Beach, Golf, Park, Playground, Tennis Courts, Trail(s)
Utilities Available Cable Connected, High Speed Internet, Propane, Sewer Connected, Electricity Available, Propane, Road Maintenance
Amenities Available Cable TV, Deck, Green House, High Speed Internet, Propane, Shop, Sprinkler System
Waterfront No
View Y/N Yes
View Canal, City, Mountain(s), Sound, Territorial
Roof Type Composition
Parking Type Attached Garage, Off Street
Garage Yes
Building
Lot Description Dead End Street, Paved
Story One
Builder Name Earl Estenson
Sewer Sewer Connected
Water Public
Architectural Style Contemporary
New Construction No
Schools
Elementary Schools La Conner Elem
Middle Schools La Conner Mid
High Schools La Conner High
School District La Conner
Others
Senior Community No
Acceptable Financing Cash Out, Conventional
Listing Terms Cash Out, Conventional
Read Less
Want to know what your home might be worth? Contact us for a FREE valuation!

Our team is ready to help you sell your home for the highest possible price ASAP

"Three Trees" icon indicates a listing provided courtesy of NWMLS.

GET MORE INFORMATION





