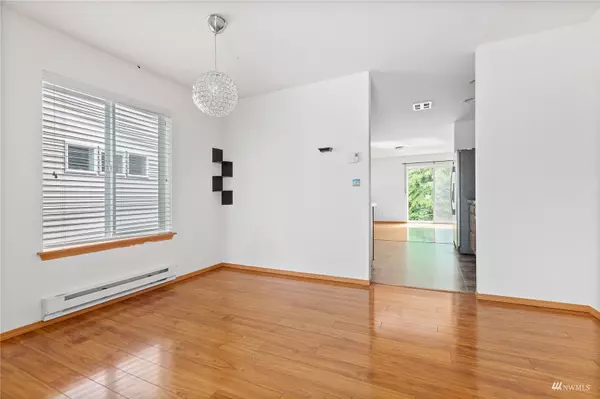Bought with eLink Realty
$538,538
$538,538
For more information regarding the value of a property, please contact us for a free consultation.
24361 NE 101st CT Redmond, WA 98053
3 Beds
2.5 Baths
1,740 SqFt
Key Details
Sold Price $538,538
Property Type Single Family Home
Sub Type Residential
Listing Status Sold
Purchase Type For Sale
Square Footage 1,740 sqft
Price per Sqft $309
Subdivision Redmond Ridge
MLS Listing ID 1989023
Sold Date 09/22/22
Style 12 - 2 Story
Bedrooms 3
Full Baths 2
Half Baths 1
HOA Fees $75/mo
Year Built 2010
Annual Tax Amount $5,419
Lot Size 4,145 Sqft
Property Description
ARCH Home!!! Good upgrades in this clean home in SUPER Redmond Ridge! 3 bedrooms + spacious loft includes $20K in upgrades. Features extensive wood laminates on both floors/stairs, custom blinds, upgraded millwork/window sills & central vac system. Kitchen w/tile perfect for entertaining opens to great room w/private rear view. Master suite w/tile & large walk-in closet. Enjoy the patio and gorgeous yard situated for maximum privacy backing to protected area. Extra insulation. Excellent schools and elementary school is walkable! Two EV car charging 240V ports, one in garage and other one in the drive way!! Must see!! DONT MISS!!!
Location
State WA
County King
Area 550 - Redmond/Carnatio
Rooms
Basement None
Interior
Interior Features Wall to Wall Carpet, Laminate, Bath Off Primary, Built-In Vacuum, Double Pane/Storm Window, Dining Room, High Tech Cabling, Loft, Walk-In Pantry, Walk-In Closet(s), Water Heater
Flooring Laminate, Vinyl, Carpet
Fireplace No
Appliance Dishwasher, Disposal, Microwave, Refrigerator, Stove/Range
Exterior
Exterior Feature Metal/Vinyl
Garage Spaces 1.0
Community Features CCRs, Park, Playground, Tennis Courts
Utilities Available Natural Gas Available, Sewer Connected, Electricity Available, Common Area Maintenance, Road Maintenance, Snow Removal
Amenities Available Fenced-Fully, Gas Available, Patio
Waterfront No
View Y/N Yes
View Territorial
Roof Type Composition
Parking Type Detached Garage
Garage Yes
Building
Lot Description Cul-De-Sac, Curbs, Open Space, Paved, Sidewalk
Story Two
Builder Name Quadrant Homes
Sewer Sewer Connected
Water Public
New Construction No
Schools
Elementary Schools Ella Baker Elem
Middle Schools Timberline Middle
High Schools Redmond High
School District Lake Washington
Others
Senior Community No
Acceptable Financing Conventional, FHA
Listing Terms Conventional, FHA
Read Less
Want to know what your home might be worth? Contact us for a FREE valuation!

Our team is ready to help you sell your home for the highest possible price ASAP

"Three Trees" icon indicates a listing provided courtesy of NWMLS.

GET MORE INFORMATION





