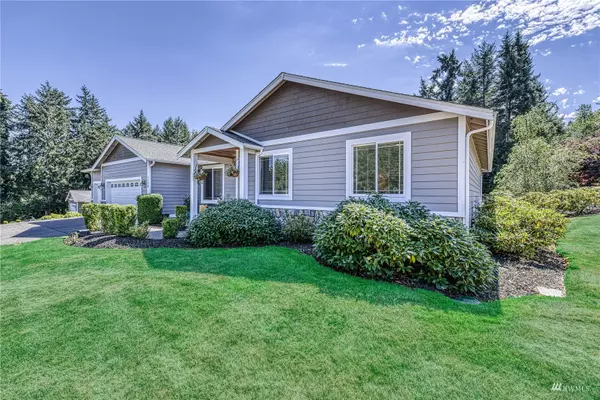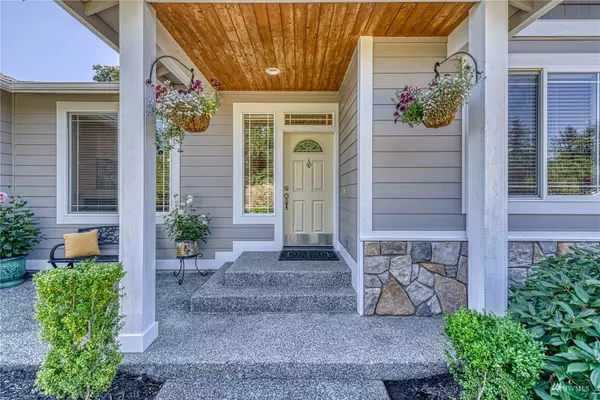Bought with Premiere Property Group, LLC
$869,500
$869,500
For more information regarding the value of a property, please contact us for a free consultation.
1174 Mika DR Fox Island, WA 98333
3 Beds
2 Baths
2,550 SqFt
Key Details
Sold Price $869,500
Property Type Single Family Home
Sub Type Residential
Listing Status Sold
Purchase Type For Sale
Square Footage 2,550 sqft
Price per Sqft $340
Subdivision Fox Island
MLS Listing ID 1987922
Sold Date 09/28/22
Style 10 - 1 Story
Bedrooms 3
Full Baths 2
HOA Fees $16/ann
Year Built 2005
Annual Tax Amount $7,002
Lot Size 1.006 Acres
Property Description
Welcome home to this spacious rambler where you'll enjoy peekaboo views of the Sound & Narrows from your fully fenced backyard. Quietly nestled in the Island Aire neighborhood, this rare offering sits on just over an acre of neatly manicured & mature landscaping. Open concept living flows nicely for daily living & easy entertaining. The kitchen features granite & stainless finishes with gas Bbq hookup for those long summer days spent outdoors. Commuting will be easy from your spacious home office. On the opposite side of the home sits your primary bedroom & ensuite bath with soaking tub & two oversized rooms. With a 3 car garage & ample driveway you have plenty of storage. Fox Island Yacht club & Fishing Pier just minutes away.
Location
State WA
County Pierce
Area 5 - Fox Island
Rooms
Basement None
Main Level Bedrooms 3
Interior
Interior Features Forced Air, Heat Pump, Hardwood, Wall to Wall Carpet, Wired for Generator, Bath Off Primary, Ceiling Fan(s), Double Pane/Storm Window, Sprinkler System, Dining Room, High Tech Cabling, Vaulted Ceiling(s), Walk-In Pantry, Walk-In Closet(s), Water Heater
Flooring Hardwood, Vinyl, Carpet
Fireplace false
Appliance Dishwasher, Dryer, Microwave, Refrigerator, Stove/Range, Washer
Exterior
Exterior Feature Cement/Concrete
Garage Spaces 3.0
Utilities Available Cable Connected, High Speed Internet, Propane, Septic System, Electricity Available, Propane
Amenities Available Cable TV, Fenced-Partially, High Speed Internet, Hot Tub/Spa, Outbuildings, Patio, Propane, Sprinkler System
View Y/N Yes
View See Remarks, Territorial
Roof Type Composition
Garage Yes
Building
Lot Description Cul-De-Sac, Paved
Story One
Sewer Septic Tank
Water Public
New Construction No
Schools
Elementary Schools Voyager Elem
Middle Schools Kopachuck Mid
High Schools Gig Harbor High
School District Peninsula
Others
Senior Community No
Acceptable Financing Conventional, VA Loan
Listing Terms Conventional, VA Loan
Read Less
Want to know what your home might be worth? Contact us for a FREE valuation!

Our team is ready to help you sell your home for the highest possible price ASAP

"Three Trees" icon indicates a listing provided courtesy of NWMLS.

GET MORE INFORMATION





