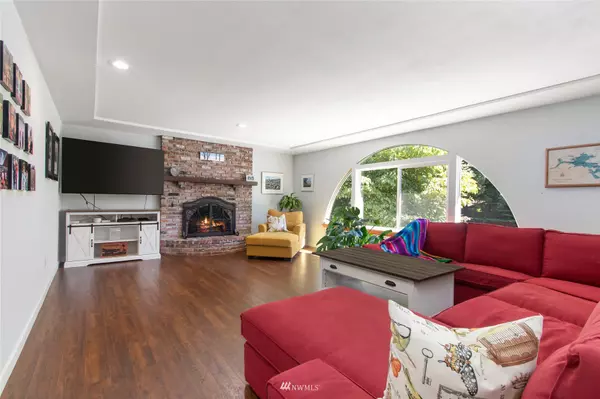Bought with Redfin
$630,000
$625,000
0.8%For more information regarding the value of a property, please contact us for a free consultation.
8509 46th ST W University Place, WA 98466
4 Beds
2.5 Baths
2,204 SqFt
Key Details
Sold Price $630,000
Property Type Single Family Home
Sub Type Residential
Listing Status Sold
Purchase Type For Sale
Square Footage 2,204 sqft
Price per Sqft $285
Subdivision University Place
MLS Listing ID 1967180
Sold Date 09/16/22
Style 14 - Split Entry
Bedrooms 4
Full Baths 1
HOA Fees $15/mo
Year Built 1975
Annual Tax Amount $6,197
Lot Size 6,700 Sqft
Property Description
4 bed, 3 bath architecturally cool home in the heart of coveted University Place, home of Award Winning Schools, Whole Foods, Trader Joe's & Chambers Bay! Light filled living room w/ pretty brick fireplace, dining room, updated kitchen w/ soft close cabinets, quartz, wine fridge & tile floor. Slider off the kitchen leads to a great deck, perfect place to enjoy morning coffee, sunrises & alfresco dining. 2 bedrooms share a full bathroom & the Primary suite is at the opposite end of the hall for privacy & has a nicely updated bathroom. Lower level w/ big family room w/ fireplace, a bedroom, bathroom, laundry room & sauna. The fully fenced level backyard is nicely landscaped. 2 car garage. Vinyl windows, newer roof & new heat pump!
Location
State WA
County Pierce
Area 33 - University Place
Rooms
Basement Finished
Interior
Interior Features Forced Air, Heat Pump, Ceramic Tile, Laminate Hardwood, Bath Off Primary, Built-In Vacuum, Ceiling Fan(s), Double Pane/Storm Window, Dining Room, Sauna, Water Heater
Flooring Ceramic Tile, Engineered Hardwood, Laminate
Fireplaces Number 2
Fireplaces Type Wood Burning
Fireplace true
Appliance Dishwasher, Dryer, Disposal, Microwave, Refrigerator, Stove/Range, Washer
Exterior
Exterior Feature Brick, Stucco
Garage Spaces 2.0
Utilities Available Cable Connected, High Speed Internet, Sewer Connected, Electricity Available
Amenities Available Cable TV, Deck, Fenced-Fully, High Speed Internet, Outbuildings, Patio
View Y/N No
Roof Type Composition
Garage Yes
Building
Lot Description Cul-De-Sac, Dead End Street, Paved
Story Multi/Split
Sewer Sewer Connected
Water Public
Architectural Style Traditional
New Construction No
Schools
Elementary Schools Sunset Elem
Middle Schools Drum Intermed
High Schools Curtis Snr High
School District University Place
Others
Senior Community No
Acceptable Financing Cash Out, Conventional, FHA, VA Loan
Listing Terms Cash Out, Conventional, FHA, VA Loan
Read Less
Want to know what your home might be worth? Contact us for a FREE valuation!

Our team is ready to help you sell your home for the highest possible price ASAP

"Three Trees" icon indicates a listing provided courtesy of NWMLS.

GET MORE INFORMATION





