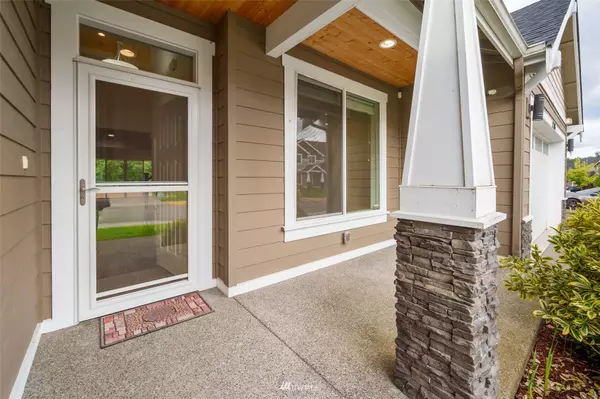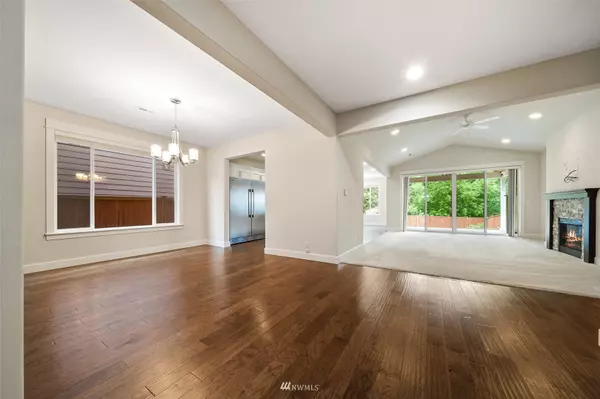Bought with Mosaic Realty
$650,000
$650,000
For more information regarding the value of a property, please contact us for a free consultation.
11306 172nd Street Ct E Puyallup, WA 98374
4 Beds
3 Baths
3,001 SqFt
Key Details
Sold Price $650,000
Property Type Single Family Home
Sub Type Residential
Listing Status Sold
Purchase Type For Sale
Square Footage 3,001 sqft
Price per Sqft $216
Subdivision Sunrise
MLS Listing ID 1949279
Sold Date 09/12/22
Style 11 - 1 1/2 Story
Bedrooms 4
Full Baths 3
HOA Fees $107/mo
Year Built 2015
Annual Tax Amount $6,457
Lot Size 9,227 Sqft
Property Description
Wonderful opportunity to own this ranch style home w/bonus living space upstairs. Entertain to your heart's content from the gorgeous island kitchen w/SubZero fridge, walk-in pantry & open to the spacious family room. Elegant formal dining room w/built-in buffet to gather & make memories. Entertain outside from the covered patio wired for TV while activities happen in the fully fenced backyard. With the primary bedroom on the main floor, along with additional bedrooms, living is comfortable throughout the easy flowing floor plan. HUGE bonus room upstairs is bordered by two enormous storage rooms. Additional bedroom & full bath too. New Trane 97% efficient furnace & A/C. Lot line extends beyond the back gate over the easement. Make it yours!
Location
State WA
County Pierce
Area 88 - Puyallup
Rooms
Main Level Bedrooms 3
Interior
Flooring Ceramic Tile, Hardwood, Vinyl, Carpet
Fireplaces Number 1
Fireplaces Type Gas
Fireplace true
Appliance Dishwasher, Dryer, Disposal, Microwave, Refrigerator, See Remarks, Stove/Range, Trash Compactor, Washer
Exterior
Exterior Feature Cement Planked
Garage Spaces 2.0
Community Features CCRs
Utilities Available Cable Connected, High Speed Internet, Sewer Connected, Electricity Available, Natural Gas Connected, Common Area Maintenance, Road Maintenance
Amenities Available Cable TV, Fenced-Fully, Gated Entry, High Speed Internet, Patio, Sprinkler System
View Y/N No
Roof Type Composition
Garage Yes
Building
Lot Description Cul-De-Sac, Curbs, Paved, Sidewalk
Builder Name HC Homes
Sewer Sewer Connected
Water Public
New Construction No
Schools
Elementary Schools Edgerton Elem
Middle Schools Glacier View Jr High
High Schools Emerald Ridge High
School District Puyallup
Others
Senior Community No
Acceptable Financing Cash Out, Conventional, FHA, VA Loan
Listing Terms Cash Out, Conventional, FHA, VA Loan
Read Less
Want to know what your home might be worth? Contact us for a FREE valuation!

Our team is ready to help you sell your home for the highest possible price ASAP

"Three Trees" icon indicates a listing provided courtesy of NWMLS.
GET MORE INFORMATION





