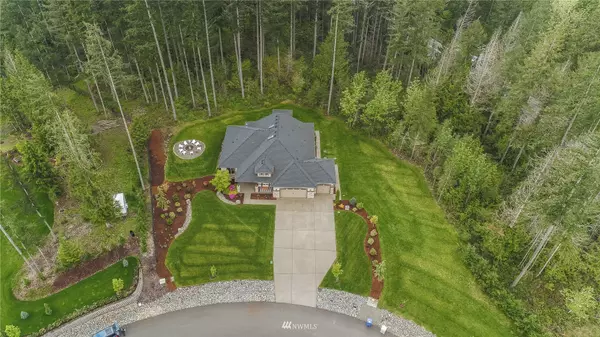Bought with Skyline Properties, Inc.
$1,385,000
$1,400,000
1.1%For more information regarding the value of a property, please contact us for a free consultation.
33405 220th PL SE Auburn, WA 98092
4 Beds
2.75 Baths
3,560 SqFt
Key Details
Sold Price $1,385,000
Property Type Single Family Home
Sub Type Residential
Listing Status Sold
Purchase Type For Sale
Square Footage 3,560 sqft
Price per Sqft $389
Subdivision Horseshoe Lake
MLS Listing ID 1935464
Sold Date 08/31/22
Style 12 - 2 Story
Bedrooms 4
Full Baths 2
HOA Fees $90/ann
Year Built 2017
Annual Tax Amount $10,838
Lot Size 1.329 Acres
Property Description
STUNNING!! Where luxurious meets functional. This beautiful well-maintained home is close to shopping, restaurants & more! Located in the coveted gated community Estates of Forest Mill. Gorgeous open concept w/LVP flooring throughout, spacious kitchen w/quartz tops, SS appliances, eating space & separate dining rm. Beautiful custom white built in cabinets including gas fireplace. 3 generously sized bdrms, spacious primary bdrm w/spa like bathroom. 2.75 baths. Huge office & bonus room. Mature yard w/ natural gas HU for BBQ on back patio. Entertain guests & spread out in the oasis style back yard or around the large fire pit! RV parking, 40A RV & generator HU, house includes portable generator w/ cord & 50A EV charger. This house has it all!!
Location
State WA
County King
Area 320 - Black Diamond/Maple Valley
Rooms
Basement None
Main Level Bedrooms 3
Interior
Interior Features Forced Air, Central A/C, Ceramic Tile, Wired for Generator, Bath Off Primary, Double Pane/Storm Window, Sprinkler System, Dining Room, French Doors, Security System, Skylight(s), Walk-In Pantry, Walk-In Closet(s), FirePlace, Water Heater
Flooring Ceramic Tile, Vinyl Plank
Fireplaces Number 1
Fireplaces Type Gas
Fireplace true
Appliance Dishwasher_, Double Oven, GarbageDisposal_, Microwave_, Refrigerator_, StoveRange_
Exterior
Exterior Feature Cement Planked, Stone, Wood, Wood Products
Garage Spaces 3.0
Community Features CCRs
Utilities Available Cable Connected, High Speed Internet, Natural Gas Available, Septic System, Electric, Natural Gas Connected, Common Area Maintenance
Amenities Available Cable TV, Fenced-Partially, Gas Available, Gated Entry, High Speed Internet, Patio, RV Parking, Sprinkler System
View Y/N Yes
View Territorial
Roof Type Composition
Garage Yes
Building
Lot Description Cul-De-Sac, Paved
Story Two
Sewer Septic Tank
Water Public
New Construction No
Schools
Elementary Schools Sawyer Woods Elem
Middle Schools Cedar Heights Jnr Hi
High Schools Kentlake High
School District Kent
Others
Senior Community No
Acceptable Financing Cash Out, Conventional
Listing Terms Cash Out, Conventional
Read Less
Want to know what your home might be worth? Contact us for a FREE valuation!

Our team is ready to help you sell your home for the highest possible price ASAP

"Three Trees" icon indicates a listing provided courtesy of NWMLS.
GET MORE INFORMATION





