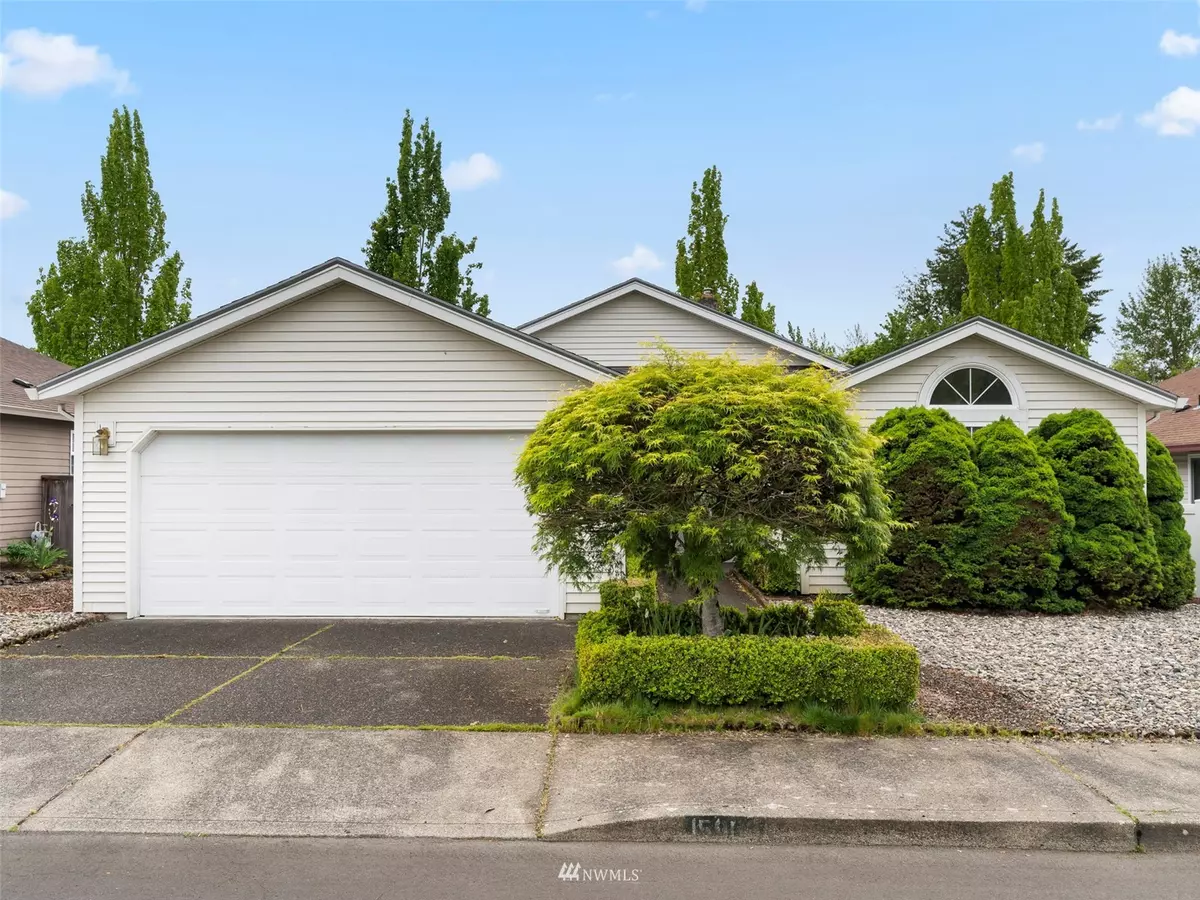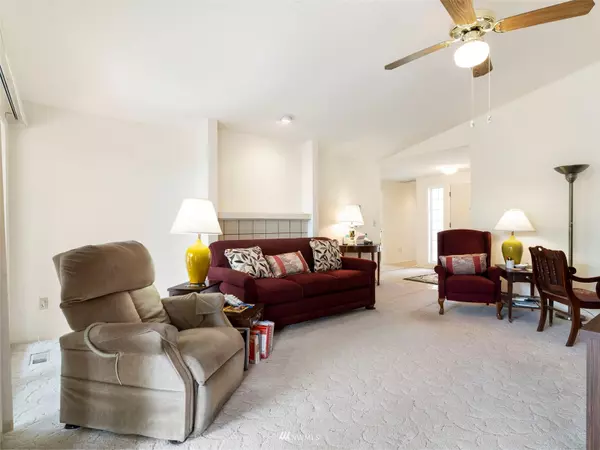Bought with ZNonMember-Office-MLS
$450,000
$450,000
For more information regarding the value of a property, please contact us for a free consultation.
15903 SE 35th ST Vancouver, WA 98683
3 Beds
2 Baths
3,122 SqFt
Key Details
Sold Price $450,000
Property Type Single Family Home
Sub Type Residential
Listing Status Sold
Purchase Type For Sale
Square Footage 3,122 sqft
Price per Sqft $144
Subdivision Fairway Village
MLS Listing ID 1941954
Sold Date 07/07/22
Style 10 - 1 Story
Bedrooms 3
Full Baths 2
HOA Fees $45/ann
Year Built 1991
Annual Tax Amount $3,909
Lot Size 4,604 Sqft
Property Description
Desirable 55+ Fairway Village home! This is your chance to live in this wonderful golfing community. Living room is vaulted and tons of windows for amazing amounts of light. Kitchen is very functional featuring a pantry and pull out drawers. Primary suite has a walk in closet and a walk in shower. Primary and dining room both have sliders to backyard. Easy care yard with a private covered deck in the back. Fun community center has so many activities!
Location
State WA
County Clark
Area 1042 - Evergreen Hwy
Rooms
Basement None
Main Level Bedrooms 3
Interior
Interior Features Forced Air, Wall to Wall Carpet, Ceiling Fan(s), Vaulted Ceiling(s), Walk-In Closet(s)
Flooring Vinyl, Carpet
Fireplaces Number 1
Fireplace Yes
Appliance Dishwasher, Stove/Range
Exterior
Exterior Feature Metal/Vinyl
Garage Spaces 2.0
Pool Community
Community Features Age Restriction, CCRs, Golf, Trail(s)
Utilities Available Sewer Connected, Electricity Available, Natural Gas Connected, Common Area Maintenance
Amenities Available Deck, Fenced-Partially
Waterfront No
View Y/N No
Roof Type Composition
Parking Type Driveway, Attached Garage
Garage Yes
Building
Lot Description Curbs, Paved, Sidewalk
Story One
Sewer Sewer Connected
Water Public
Architectural Style Traditional
New Construction No
Schools
Elementary Schools Riverview Elem
Middle Schools Shahala Mid
High Schools Mtn View High
School District Evergreen
Others
Senior Community Yes
Acceptable Financing Cash Out, Conventional, FHA, VA Loan
Listing Terms Cash Out, Conventional, FHA, VA Loan
Read Less
Want to know what your home might be worth? Contact us for a FREE valuation!

Our team is ready to help you sell your home for the highest possible price ASAP

"Three Trees" icon indicates a listing provided courtesy of NWMLS.

GET MORE INFORMATION





