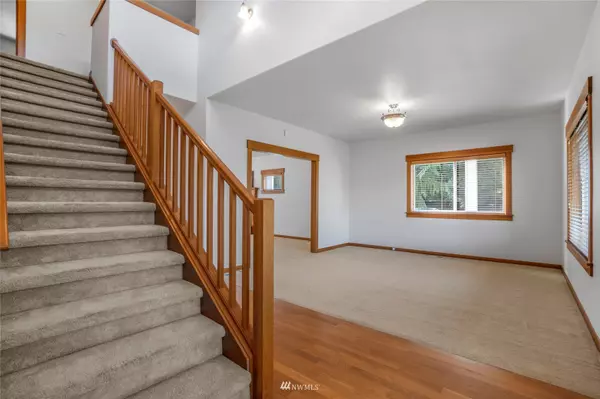Bought with HomeSmart Real Estate Assoc
$983,400
$989,000
0.6%For more information regarding the value of a property, please contact us for a free consultation.
18401 25th DR NW Stanwood, WA 98292
4 Beds
3.25 Baths
3,989 SqFt
Key Details
Sold Price $983,400
Property Type Single Family Home
Sub Type Residential
Listing Status Sold
Purchase Type For Sale
Square Footage 3,989 sqft
Price per Sqft $246
Subdivision Lakewood
MLS Listing ID 1910821
Sold Date 07/12/22
Style 12 - 2 Story
Bedrooms 4
Full Baths 2
Half Baths 1
HOA Fees $33/mo
Year Built 2006
Annual Tax Amount $7,826
Lot Size 1.160 Acres
Property Description
PRICE IMPROVEMENT! Welcome Home to this beautiful 3,989 Sq. Ft. 2 story on 1.16 acres! This is 1 of only 13 homes in this highly sought after Cascade Peaks gated community. You will be welcomed onto the main level with formal dining, family room, & living room. Then you’ll enter the beautiful kitchen w/stainless steel appliances, double oven, granite countertops, and plenty of cabinet space. Off the kitchen is a large bonus room which leads to another bonus area upstairs. Upstairs has 3 spacious bedrooms, the laundry room, and a large primary suite/ensuite bathroom with a walk in closet. Also has heat pump/ac, house air purification system, 3 car garage w/RV parking, 2 sheds, & enough space for a shop! $12,000 BUYER CREDIT FOR UPGRADES!
Location
State WA
County Snohomish
Area 770 - Northwest Snohom
Rooms
Basement None
Interior
Interior Features Forced Air, Heat Pump, Central A/C, HEPA Air Filtration, Ceramic Tile, Hardwood, Wall to Wall Carpet, Bath Off Primary, Built-In Vacuum, Ceiling Fan(s), Double Pane/Storm Window, Dining Room, French Doors, Jetted Tub, Security System, Skylight(s), Vaulted Ceiling(s), Walk-In Pantry, Walk-In Closet(s), Water Heater
Flooring Ceramic Tile, Hardwood, Vinyl, Carpet
Fireplaces Number 1
Fireplace Yes
Appliance Dishwasher, Double Oven, Dryer, Disposal, Microwave, Refrigerator, Stove/Range, Washer
Exterior
Exterior Feature Cement/Concrete, Wood, Wood Products
Garage Spaces 3.0
Community Features CCRs
Utilities Available Cable Connected, Propane, Septic System, Electricity Available, Propane, Individual Well, Common Area Maintenance, Road Maintenance, Snow Removal
Amenities Available Cable TV, Fenced-Partially, Gated Entry, Outbuildings, Patio, Propane, RV Parking, Sprinkler System
Waterfront No
View Y/N No
Roof Type Composition
Parking Type RV Parking, Driveway, Attached Garage
Garage Yes
Building
Lot Description Cul-De-Sac, Open Space, Paved
Story Two
Sewer Septic Tank
Water Individual Well
New Construction No
Schools
Elementary Schools Buyer To Verify
Middle Schools Buyer To Verify
High Schools Buyer To Verify
School District Lakewood
Others
Senior Community No
Acceptable Financing Cash Out, Conventional, FHA, USDA Loan, VA Loan
Listing Terms Cash Out, Conventional, FHA, USDA Loan, VA Loan
Read Less
Want to know what your home might be worth? Contact us for a FREE valuation!

Our team is ready to help you sell your home for the highest possible price ASAP

"Three Trees" icon indicates a listing provided courtesy of NWMLS.

GET MORE INFORMATION





