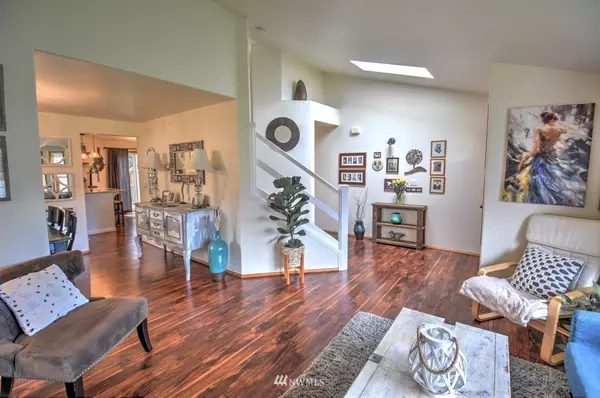Bought with City Realty, Inc.
$565,500
$539,000
4.9%For more information regarding the value of a property, please contact us for a free consultation.
8701 Sebastian DR NE Lacey, WA 98516
4 Beds
2.5 Baths
1,853 SqFt
Key Details
Sold Price $565,500
Property Type Single Family Home
Sub Type Residential
Listing Status Sold
Purchase Type For Sale
Square Footage 1,853 sqft
Price per Sqft $305
Subdivision Hawks Prairie
MLS Listing ID 1936857
Sold Date 06/30/22
Style 12 - 2 Story
Bedrooms 4
Full Baths 2
Half Baths 1
HOA Fees $23/mo
Year Built 1997
Annual Tax Amount $4,346
Lot Size 6,331 Sqft
Property Description
Look no further, well-maintained beautiful NE Lacey home tucked away in quaint neighborhood at the end of cul-de-sac. Tasteful updates and smartly designed, turnkey and ready for you! Fluid, bright 4 BR/2.5 bath, all rooms generously sized with ceiling fans! Enjoy newer kitchen with ALL NEW SS appliances, subway tile backsplash, large pantry with plenty of storage space and rich granite countertops. Spacious primary with private bath w/dual sinks and walk-in closet. Watch the sun set from the saltwater hot tub! Backyard boasts professional landscaping, oversized patio, fully fenced, raised garden bed, storage shed and fruit trees! Formal dining, living room, family room with fireplace, laundry room, fully finished garage. Ideal location
Location
State WA
County Thurston
Area 446 - Thurston Ne
Rooms
Basement None
Interior
Interior Features Forced Air, Wall to Wall Carpet, Laminate Hardwood, Double Pane/Storm Window, Dining Room, Water Heater
Flooring Laminate, Vinyl, Carpet
Fireplaces Number 1
Fireplace true
Appliance Dishwasher, Dryer, Microwave, Refrigerator, Stove/Range, Washer
Exterior
Exterior Feature Brick, Cement Planked, Wood Products
Garage Spaces 2.0
Community Features CCRs
Utilities Available Cable Connected, High Speed Internet, Sewer Connected, Electricity Available, Natural Gas Connected, Common Area Maintenance
Amenities Available Cable TV, Fenced-Fully, High Speed Internet, Hot Tub/Spa, Outbuildings, Patio
View Y/N Yes
View Territorial
Roof Type Composition
Garage Yes
Building
Lot Description Cul-De-Sac, Curbs, Paved, Sidewalk
Story Two
Sewer Sewer Connected
Water Public
New Construction No
Schools
Elementary Schools Olympic View Elem
Middle Schools Chinook Mid
High Schools River Ridge High
School District North Thurston
Others
Senior Community No
Acceptable Financing Cash Out, Conventional, FHA, VA Loan
Listing Terms Cash Out, Conventional, FHA, VA Loan
Read Less
Want to know what your home might be worth? Contact us for a FREE valuation!

Our team is ready to help you sell your home for the highest possible price ASAP

"Three Trees" icon indicates a listing provided courtesy of NWMLS.
GET MORE INFORMATION





