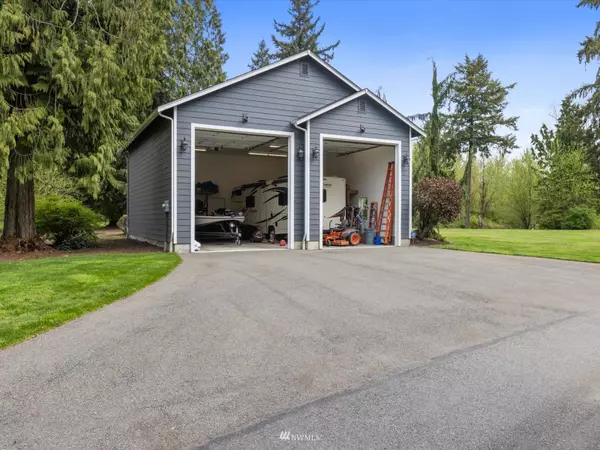Bought with Windermere Real Estate M2 LLC
$2,000,000
$2,085,000
4.1%For more information regarding the value of a property, please contact us for a free consultation.
24118 7th AVE NW Stanwood, WA 98292
5 Beds
3.5 Baths
4,849 SqFt
Key Details
Sold Price $2,000,000
Property Type Single Family Home
Sub Type Residential
Listing Status Sold
Purchase Type For Sale
Square Footage 4,849 sqft
Price per Sqft $412
Subdivision Silvana
MLS Listing ID 1922458
Sold Date 06/24/22
Style 12 - 2 Story
Bedrooms 5
Full Baths 2
HOA Fees $42/mo
Year Built 2004
Annual Tax Amount $9,113
Lot Size 4.730 Acres
Property Description
4.73 Acres of beautiful land with tremendous views of the Olympic mountain, Silvana Valley and Puget Sound. Gated community of 10 homes approx. 2 miles off I-5. Perfect floor plan with no wasted space. Massive bedrooms each with walk in closets and private baths. Massive kitchen with large eating area, walk in pantry and a formal dining room. High end finishes include Brazilian cherry cabinets, slab granite counters, real oak hardwoods, heated tile floors, Jacuzzi tub, & Jetted shower. Beautiful and easy to maintain property. All grass is irrigated. 30'X36' shop with separate electric meter and panel, electric heat in shop. Oversized 3-car attached garage. Tons of parking for guests, or toys. Giant sports court and a custom playhouse.
Location
State WA
County Snohomish
Area 770 - Northwest Snohom
Rooms
Main Level Bedrooms 2
Interior
Interior Features Forced Air, Heat Pump, Ceramic Tile, Hardwood, Wall to Wall Carpet, Second Kitchen, Wired for Generator, Bath Off Primary, Built-In Vacuum, Ceiling Fan(s), Double Pane/Storm Window, Sprinkler System, Dining Room, Fireplace (Primary Bedroom), French Doors, Jetted Tub, Loft, Vaulted Ceiling(s), Walk-In Pantry, Walk-In Closet(s)
Flooring Ceramic Tile, Hardwood, Carpet
Fireplaces Number 2
Fireplace true
Appliance Dishwasher, Double Oven, Dryer, Disposal, Microwave, Refrigerator, See Remarks, Stove/Range, Washer
Exterior
Exterior Feature Cement Planked, Wood, Wood Products
Garage Spaces 7.0
Utilities Available High Speed Internet, Propane, Septic System, Electricity Available, Propane, Individual Well, Common Area Maintenance
Amenities Available Gated Entry, High Speed Internet, Outbuildings, Patio, Propane, RV Parking, Shop, Sprinkler System
View Y/N Yes
View Bay, Mountain(s), See Remarks, Territorial
Roof Type Composition
Garage Yes
Building
Lot Description Dead End Street, Paved
Story Two
Sewer Septic Tank
Water Individual Well
New Construction No
Schools
School District Arlington
Others
Senior Community No
Acceptable Financing Cash Out, Conventional, FHA, VA Loan
Listing Terms Cash Out, Conventional, FHA, VA Loan
Read Less
Want to know what your home might be worth? Contact us for a FREE valuation!

Our team is ready to help you sell your home for the highest possible price ASAP

"Three Trees" icon indicates a listing provided courtesy of NWMLS.
GET MORE INFORMATION





