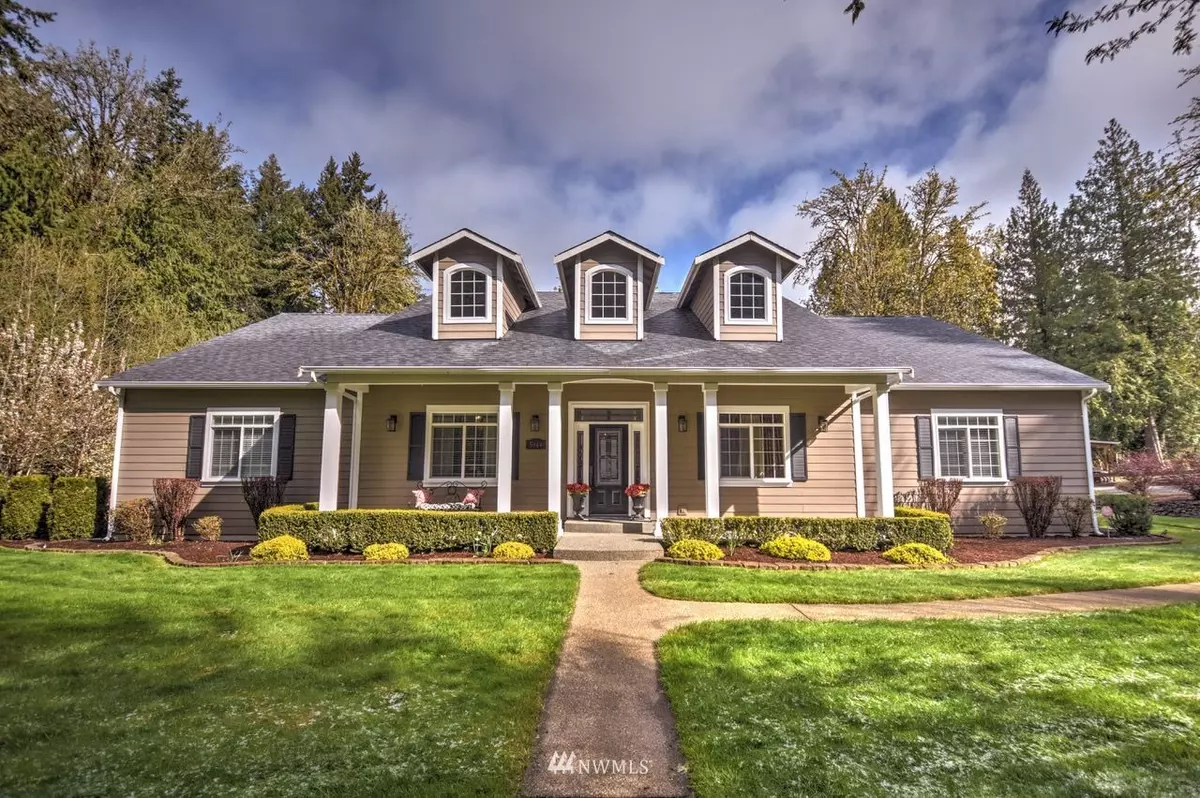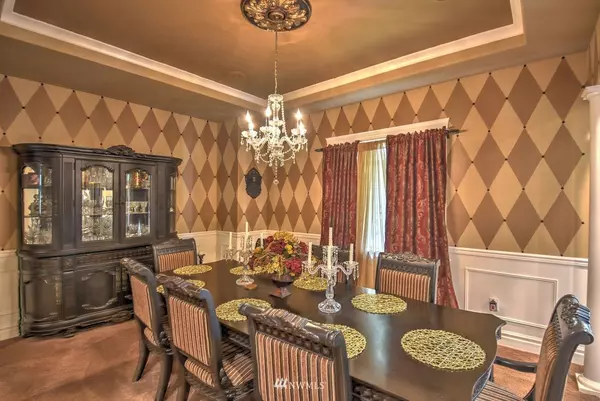Bought with Keller Williams Realty PS
$1,095,000
$1,095,000
For more information regarding the value of a property, please contact us for a free consultation.
5944 Miller RD NW Olympia, WA 98502
3 Beds
3 Baths
3,800 SqFt
Key Details
Sold Price $1,095,000
Property Type Single Family Home
Sub Type Residential
Listing Status Sold
Purchase Type For Sale
Square Footage 3,800 sqft
Price per Sqft $288
Subdivision Steamboat Island
MLS Listing ID 1919962
Sold Date 06/21/22
Style 10 - 1 Story
Bedrooms 3
Full Baths 3
Year Built 2007
Annual Tax Amount $6,798
Lot Size 1.910 Acres
Lot Dimensions 336x265x334x265
Property Description
Builder's own spectacular custom-built home, superbly maintained & w/an abundance of amenities (see attached list). 3800 asf w/versatile floorplan includes 3 bedrooms, + guest room, 3 full baths, office, bonus room & craft room in a picture-perfect setting on shy 2 acres. Gourmet chef's kitchen w/premium GE monogram appliances includes double ovens, 6 burner gas stove, custom cabinetry, quartz counters, island & breakfast nook w/eating bar. Formal DR. Spacious great room w/gas see-through (double sided) FP to expansive patio, with built-in firepit. Salt water hot tub off large primary BR, en-suite bath w/walk-in shower & jetted tub. Large, fenced yard w/irrigation. Detached 420 asf shop, sport court & whole house generator. Griffin Schools.
Location
State WA
County Thurston
Area 441 - Thurston Nw
Rooms
Basement None
Main Level Bedrooms 3
Interior
Interior Features Forced Air, Heat Pump, Central A/C, Hot Water Recirc Pump, Tankless Water Heater, Ceramic Tile, Wall to Wall Carpet, Laminate Hardwood, Wired for Generator, Bath Off Primary, Double Pane/Storm Window, Dining Room, French Doors, Hot Tub/Spa, Jetted Tub, Security System, Skylight(s), Vaulted Ceiling(s), Walk-In Pantry, Walk-In Closet(s), Water Heater
Flooring Ceramic Tile, Laminate, Carpet
Fireplaces Number 1
Fireplace true
Appliance Dishwasher, Double Oven, Microwave, Refrigerator, See Remarks, Stove/Range
Exterior
Exterior Feature Cement Planked, See Remarks
Garage Spaces 4.0
Utilities Available High Speed Internet, Propane, Septic System, Electricity Available, Propane, Individual Well
Amenities Available Athletic Court, Fenced-Partially, High Speed Internet, Hot Tub/Spa, Outbuildings, Patio, Propane, RV Parking, Shop
View Y/N Yes
View Territorial
Roof Type Composition
Garage Yes
Building
Lot Description Dead End Street, Secluded
Story One
Builder Name Thompson
Sewer Septic Tank
Water Individual Well
Architectural Style Traditional
New Construction No
Schools
Elementary Schools Griffin Elem
Middle Schools Griffin Mid School
High Schools Capital High
School District Griffin
Others
Senior Community No
Acceptable Financing Cash Out, Conventional
Listing Terms Cash Out, Conventional
Read Less
Want to know what your home might be worth? Contact us for a FREE valuation!

Our team is ready to help you sell your home for the highest possible price ASAP

"Three Trees" icon indicates a listing provided courtesy of NWMLS.

GET MORE INFORMATION





