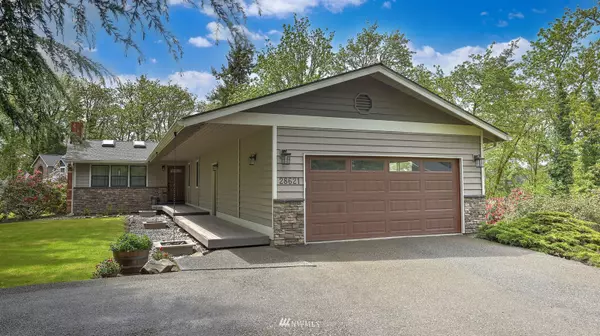Bought with Whisper Real Estate
$805,000
$789,950
1.9%For more information regarding the value of a property, please contact us for a free consultation.
28621 183rd CT SE Kent, WA 98042
3 Beds
2.5 Baths
2,840 SqFt
Key Details
Sold Price $805,000
Property Type Single Family Home
Sub Type Residential
Listing Status Sold
Purchase Type For Sale
Square Footage 2,840 sqft
Price per Sqft $283
Subdivision Winterwood
MLS Listing ID 1930016
Sold Date 06/17/22
Style 16 - 1 Story w/Bsmnt.
Bedrooms 3
Full Baths 1
HOA Fees $18/ann
Year Built 1982
Annual Tax Amount $7,019
Lot Size 1.050 Acres
Property Description
Located in desirable Winterwood Estates, this 3 bed (+ 2 xtra finished rooms!), lovingly maintained home on over an acre has something for everyone. Updated thru-out, the main level flows nicely w/ mostly hard surface floors. The kitchen is light filled w/ new stainless appliances, stylish tile backsplash. Skylights in living & dining rooms, main & primary baths, provide extra natural light. Nicely appointed finish/tile work in all the bathrooms. Lower level has an oversized family room (lots of options w/ this space), 2 add’l finished rooms, ¾ bath (potential MIL?) AND a 300sf workshop. Mature landscaping, periodic wildlife visits, heat pump, wired for generator, pre-inspected. Too much to list, need to see in person to truly appreciate.
Location
State WA
County King
Area 320 - Blk Dimnd/Mpl Vl
Rooms
Basement Daylight, Finished
Main Level Bedrooms 3
Interior
Interior Features Central A/C, Forced Air, Heat Pump, Ceramic Tile, Hardwood, Laminate Hardwood, Wall to Wall Carpet, Bath Off Primary, Ceiling Fan(s), Double Pane/Storm Window, Dining Room, Security System, Skylight(s), Vaulted Ceiling(s), Walk-In Closet(s), Water Heater
Flooring Ceramic Tile, Engineered Hardwood, Hardwood, Laminate, Carpet
Fireplaces Number 2
Fireplace Yes
Appliance Dishwasher, Disposal, Microwave, Refrigerator, Stove/Range
Exterior
Exterior Feature Stone, Wood, Wood Products
Garage Spaces 2.0
Community Features CCRs
Utilities Available Cable Connected, High Speed Internet, Septic System, Electricity Available, Common Area Maintenance
Amenities Available Cable TV, Deck, High Speed Internet, Patio, RV Parking, Shop
Waterfront No
View Y/N Yes
View Mountain(s), Territorial
Roof Type Composition
Parking Type RV Parking, Attached Garage
Garage Yes
Building
Lot Description Cul-De-Sac, Paved
Story One
Sewer Septic Tank
Water Public
New Construction No
Schools
Elementary Schools Grass Lake Elem
Middle Schools Cedar Heights Jnr Hi
High Schools Kentlake High
School District Kent
Others
Senior Community No
Acceptable Financing Cash Out, Conventional, FHA, VA Loan
Listing Terms Cash Out, Conventional, FHA, VA Loan
Read Less
Want to know what your home might be worth? Contact us for a FREE valuation!

Our team is ready to help you sell your home for the highest possible price ASAP

"Three Trees" icon indicates a listing provided courtesy of NWMLS.

GET MORE INFORMATION





